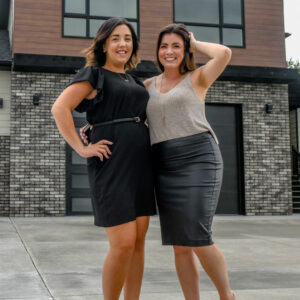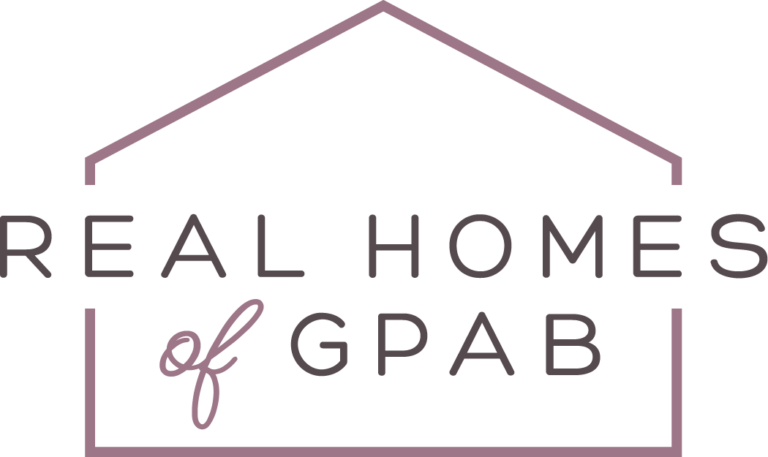Loading Listing...
- Loan Term
- Interest Rate
-
- Loan Amount
- Annual Tax
- Ann. Insurance
* Amounts are estimates only. Final payment amounts may vary.
Description
Fully developed two story located in a quiet cul de sac, close to Riverstone School and no neighbors behind. This one owner home has been meticulously maintained and is completely turn key. Four bedrooms and 2 baths upstairs, master bedroom has ensuite and walk in closet. Spacious main floor has large entry way, 2 piece bathroom, and laundry room. Kitchen has stainless appliances, pantry, high end fixtures, and island with wine rack. Living room has gas fireplace. Basement is finished with family room, storage room, play room under the stairs, and bathroom. Has been recently painted throughout, carpet replaced with vinyl plank (including the stairs), and new blinds. Central AIR CONDITIONING. Garage is finished and heated. Yard is fully fenced and landscaped with a deck which extends the full width of the house and shed. Close to Schools, shopping, playgrounds, and walking trails.
Property details
- MLS® #
- A2215162
- Property Type:
- Residential
- Subtype:
- Detached
- Subdivision:
- Riverstone
- Price
- $489,900
- Sale/Lease:
- For Sale
- Size:
- 1,639 sq.ft.
- Bedrooms:
- 4
- Bathrooms:
- 3 full / 1 half
- Year Built:
- 2012 (13 years old)
- Structure Type:
- House
- Building Style:
- 2 Storey
- Garage:
- Yes
- Parking:
- Double Garage Attached
- Fence:
- Fenced
- Basement:
- Finished, Full
- Features:
- Closet Organizers, Kitchen Island, No Smoking Home, Open Floorplan, Pantry, Recessed Lighting, Storage, Sump Pump(s), Vinyl Windows, Walk-In Closet(s)
- Fireplaces:
- 1
- Inclusions:
- fridge, stove top, wall oven, microwave, range hood, washer, dryer, window coverings, gazebo, shed, electric fireplace, tv, GDO
- Appliances:
- See Remarks
- Laundry:
- Main Level
- Exterior Features:
- Other
- Patio/Porch Features:
- Deck
- Nearby Amenities:
- Playground, Schools Nearby, Shopping Nearby, Sidewalks, Street Lights, Walking/Bike Paths
- Lot Size:
- 0.09 acres
- Lot Features:
- Back Yard, City Lot, Cul-De-Sac, Front Yard, Landscaped, No Neighbours Behind
- Zoning:
- RS
- Roof:
- Asphalt Shingle
- Exterior:
- Vinyl Siding
- Floors:
- Laminate, Tile, Vinyl Plank
- Foundation:
- Poured Concrete
- Heating:
- Forced Air
- Cooling:
- Central Air
- Amenities:
- Playground, Schools Nearby, Shopping Nearby, Sidewalks, Street Lights, Walking/Bike Paths
- Possession:
- Negotiable
Basic Info
Building Info
Neighborhood Info
Lot / Land Info
Materials & Systems
Listing Info
Listing office: Sutton Group Grande Prairie Professionals
Your Realtors®

New title
- Loan Term
- Interest Rate
-
- Loan Amount
- Annual Tax
- Ann. Insurance
* Amounts are estimates only. Final payment amounts may vary.
Related Properties
Ask About This Property
"*" indicates required fields
Listing to Go
Snap this QR code to open this listing on your phone!




























