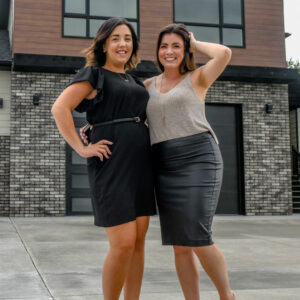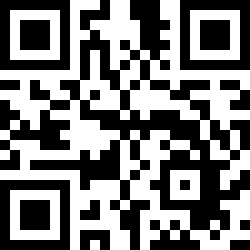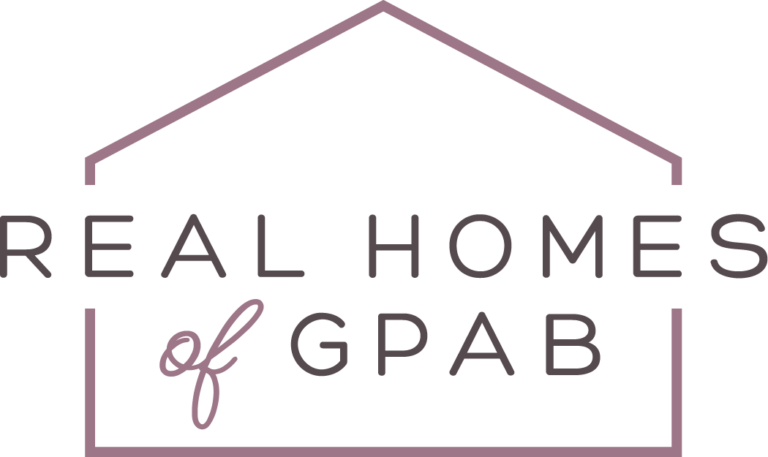Loading Listing...
- Loan Term
- Interest Rate
-
- Loan Amount
- Annual Tax
- Ann. Insurance
* Amounts are estimates only. Final payment amounts may vary.
Description
This stunning two-story home by Studio Homes is designed to check every box for modern family living, with a thoughtful layout and beautiful finishes that truly stand out. The updated plan includes an added bonus room upstairs, complementing three spacious bedrooms, 2.5 bathrooms, and the convenience of an upper-level laundry closet. With the potential to be fully developed into a 4-bedroom, 3.5-bathroom home with three living areas, this property offers endless possibilities. Boasting 1,637 square feet on the main and upper levels, and easily exceeding 2,100 square feet of total living space with the basement, this open-concept home flows effortlessly from the kitchen to the dining area and living room, with a convenient half-bath on the main floor for guests. The upper level is ideal for families, featuring three bedrooms, including a generous primary suite with a luxurious ensuite and walk-in closet, as well as a bonus room perfect for additional living space. Located in a quiet, low-traffic neighborhood close to amenities, this home combines peace and convenience. The chic finishes throughout showcase exceptional craftsmanship, from the sleek double-car garage door to the stylish interior details, and buyers may even have the opportunity to select cabinets, countertops, flooring, colors, and more to make this house truly their own. With a spacious driveway and a location that can’t be beat, this home is ready to exceed your expectations—schedule a viewing today!
Property details
- MLS® #
- A2189107
- Property Type:
- Residential
- Subtype:
- Detached
- Subdivision:
- Riverstone
- Price
- $494,900
- Sale/Lease:
- For Sale
- Size:
- 1,637 sq.ft.
- Bedrooms:
- 3
- Bathrooms:
- 2 full / 1 half
- Year Built:
- 2025 (0 years old)
- New Construction:
- Yes
- Structure Type:
- House
- Building Style:
- 2 Storey
- Garage:
- Yes
- Parking:
- Double Garage Attached
- Fence:
- Partial
- Basement:
- Full, Unfinished
- Features:
- Kitchen Island, Quartz Counters
- Fireplaces:
- 1
- Inclusions:
- Alberta New Home Warranty - 1 Year Materials & Labour Warranty, 2 Year Delivery & Distribution Systems, 5 Year Building Envelope, 10 Year Structural. $5, 000 Appliance Allowance, 2 x Garage Controls, Microwave Hood Fan, 2 x Garage Door Opener,
- Appliances:
- Garage Control(s), Range Hood
- Laundry:
- Upper Level
- Exterior Features:
- Other
- Patio/Porch Features:
- Deck
- Nearby Amenities:
- Playground, Schools Nearby, Sidewalks, Street Lights
- Lot Size:
- 0.13 acres
- Lot Features:
- City Lot, Rectangular Lot
- Zoning:
- RS
- Roof:
- Asphalt Shingle
- Exterior:
- Vinyl Siding,Wood Frame
- Floors:
- Carpet, Vinyl Plank
- Foundation:
- Poured Concrete
- Heating:
- Forced Air
- Cooling:
- None
- Amenities:
- Playground, Schools Nearby, Sidewalks, Street Lights
- Possession:
- Negotiable
- Days on Market:
- 48
Basic Info
Building Info
Neighborhood Info
Lot / Land Info
Materials & Systems
Listing Info
Listing office: RE/MAX Grande Prairie
Your Realtors®

New title
- Loan Term
- Interest Rate
-
- Loan Amount
- Annual Tax
- Ann. Insurance
* Amounts are estimates only. Final payment amounts may vary.
Related Properties
Ask About This Property
"*" indicates required fields
Listing to Go
Snap this QR code to open this listing on your phone!



