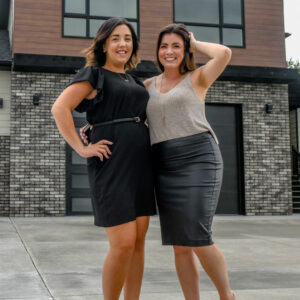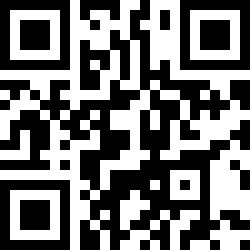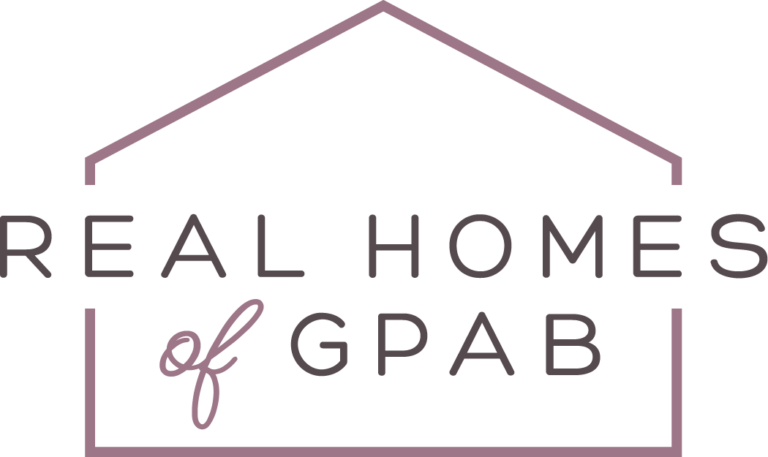Loading Listing...
- Loan Term
- Interest Rate
-
- Loan Amount
- Annual Tax
- Ann. Insurance
* Amounts are estimates only. Final payment amounts may vary.
Description
Great family home in O'Brien Lake backing onto park an walking distance to school. Living room offers cozy gas fireplace and lots of natural light. Kitchen includes plenty of cupboard space, pantry, island with eating bar & stainless steel appliances. 2 large bedrooms with walk in closets, full bathroom & convenient laundry room complete the main level. Upstairs you will find the huge master bedroom featuring large windows, walk in closet, plus second closet, ensuite bathroom complete with jetted soaker tub with tile surround, second bathtub with shower, & his/hers vanity. Basement is developed with nice family room, 4th large bedroom, room off living room could be used as office, playroom or be easily converted to another bedroom. Oversized double garage is 30' long meaning you can fit almost any vehicle inside and still have room for toys or workspace. Man door to house, front & back yard is a bonus. Backyard overlooks children's park & offers deck with privacy wall plus firepit area with sidewalk blocks
Property details
- MLS® #
- A2212367
- Property Type:
- Residential
- Subtype:
- Detached
- Subdivision:
- O'Brien Lake
- Price
- $474,800
- Sale/Lease:
- For Sale
- Size:
- 1,664 sq.ft.
- Bedrooms:
- 4
- Bathrooms:
- 3
- Year Built:
- 2010 (15 years old)
- Structure Type:
- House
- Building Style:
- Modified Bi-Level
- Garage:
- Yes
- Parking:
- Double Garage Attached, Driveway
- Fence:
- Fenced
- Basement:
- Finished, Full
- Features:
- Closet Organizers, Jetted Tub, Kitchen Island, Open Floorplan, Pantry, Walk-In Closet(s)
- Fireplaces:
- 1
- Inclusions:
- N/A
- Appliances:
- Dishwasher, Electric Stove, Garage Control(s), Refrigerator, Window Coverings
- Laundry:
- Laundry Room, Main Level
- Exterior Features:
- None
- Patio/Porch Features:
- Deck
- Nearby Amenities:
- Park, Playground, Schools Nearby, Shopping Nearby, Sidewalks, Street Lights, Walking/Bike Paths
- Lot Size:
- 0.14 acres
- Lot Features:
- Back Yard, Backs on to Park/Green Space, Front Yard, Lawn, No Neighbours Behind
- Zoning:
- RS
- Roof:
- Asphalt Shingle
- Exterior:
- Vinyl Siding
- Floors:
- Carpet, Laminate, Tile
- Foundation:
- Poured Concrete
- Heating:
- Forced Air
- Cooling:
- None
- Amenities:
- Park, Playground, Schools Nearby, Shopping Nearby, Sidewalks, Street Lights, Walking/Bike Paths
- Possession:
- Negotiable
Basic Info
Building Info
Neighborhood Info
Lot / Land Info
Materials & Systems
Listing Info
Listing office: RE/MAX Grande Prairie
Your Realtors®

New title
- Loan Term
- Interest Rate
-
- Loan Amount
- Annual Tax
- Ann. Insurance
* Amounts are estimates only. Final payment amounts may vary.
Related Properties
Ask About This Property
"*" indicates required fields
Listing to Go
Snap this QR code to open this listing on your phone!

















