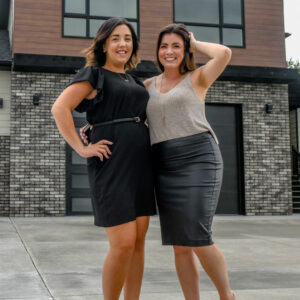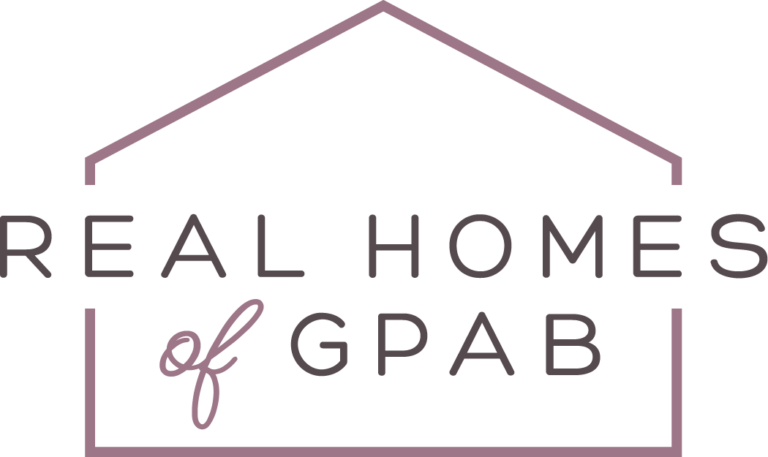Loading Listing...
- Loan Term
- Interest Rate
-
- Loan Amount
- Annual Tax
- Ann. Insurance
* Amounts are estimates only. Final payment amounts may vary.
Description
Step into this stunning 4-level split that perfectly blends style, function, and versatility! Featuring 3 spacious bedrooms and a bright, open-concept living area, this home offers room for the whole family. The main level has an awesome open living room which leads to a Kitchen featuring updated appliances! Upstairs you will find 3 Bedrooms including a master bedroom with a 3 piece ensuite. The third level has a secondary living/family room with a gas fireplace and walkout patio. The 4th level flex space is ready for whatever you need—home gym, media room, extra bedroom, or hobby zone. An impressive double attached garage provides loads of room for parking and storage, while the detached shop, with 220 service and heated, out back is a dream come true for hobbyists, mechanics, or anyone needing extra workspace. A rare combo of comfort, space, and potential! This home is in desirable Crystal Lake Estates and won't last long, check it out today!
Property details
- MLS® #
- A2213175
- Property Type:
- Residential
- Subtype:
- Detached
- Subdivision:
- Crystal Lake Estates
- Price
- $459,900
- Sale/Lease:
- For Sale
- Size:
- 1,596 sq.ft.
- Bedrooms:
- 3
- Bathrooms:
- 3 full / 1 half
- Year Built:
- 1994 (31 years old)
- Structure Type:
- House
- Building Style:
- 4 Level Split
- Garage:
- Yes
- Parking:
- Double Garage Attached, Single Garage Detached
- Fence:
- Fenced
- Basement:
- Finished, Full
- Features:
- Laminate Counters
- Fireplaces:
- 1
- Inclusions:
- na
- Appliances:
- Dishwasher, Dryer, Electric Stove, Refrigerator, Washer, Window Coverings
- Laundry:
- Lower Level
- Exterior Features:
- Lighting
- Patio/Porch Features:
- Deck
- Nearby Amenities:
- Lake, Playground, Schools Nearby, Shopping Nearby, Sidewalks, Street Lights, Walking/Bike Paths
- Lot Size:
- 0.14 acres
- Lot Features:
- Rectangular Lot
- Zoning:
- RG
- Roof:
- Asphalt Shingle
- Exterior:
- Wood Frame
- Floors:
- Carpet, Hardwood, Vinyl Plank
- Foundation:
- Poured Concrete
- Heating:
- Forced Air
- Cooling:
- Central Air
- Amenities:
- Lake, Playground, Schools Nearby, Shopping Nearby, Sidewalks, Street Lights, Walking/Bike Paths
- Possession:
- Negotiable
- Days on Market:
- 2
Basic Info
Building Info
Neighborhood Info
Lot / Land Info
Materials & Systems
Listing Info
Listing office: Sutton Group Grande Prairie Professionals
Your Realtors®

New title
- Loan Term
- Interest Rate
-
- Loan Amount
- Annual Tax
- Ann. Insurance
* Amounts are estimates only. Final payment amounts may vary.
Related Properties
Ask About This Property
"*" indicates required fields
Listing to Go
Snap this QR code to open this listing on your phone!





































