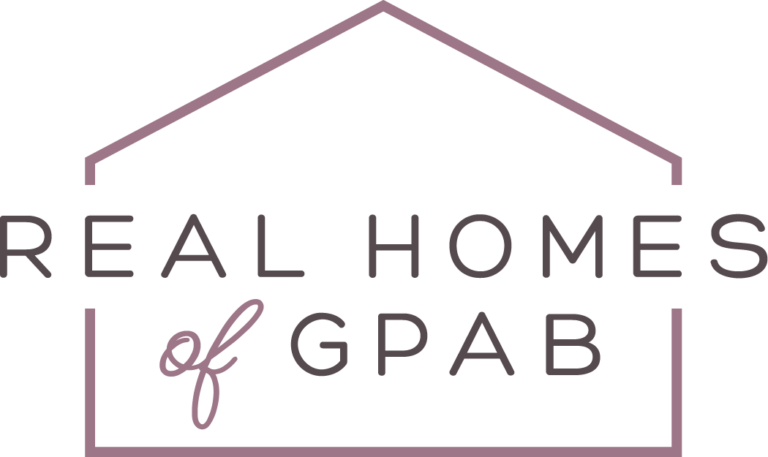Loading Listing...
- Loan Term
- Interest Rate
-
- Loan Amount
- Annual Tax
- Ann. Insurance
* Amounts are estimates only. Final payment amounts may vary.
Description
This is it! This is the ONE. An immaculate home in a highly desirable location. Situated across from a park, and with NO REAR NEIGHBOURS! Located in Westgate close to endless amenities including the Grande Prairie Regional Hospital, Northwestern Polytechnic College, Restaurants, Numerous Shopping Centers, Parks, Playgrounds, and Trails... Making your way inside your new home, you're welcomed with a grand tiled entry way, with generous sized front coat closet. basement access, and access to your garage. Up a few stairs will bring you to the main level, showcasing the popular open concept layout between the kitchen, dining, and living room. Kitchen gives you ample granite counter + cabinet space, large bare kitchen island, stainless steel appliances, and a dreamy sink with window peering into the beautiful view of outdoors. Dining allows for any size or shape of table for all sorts of gathering's. Living room is the perfect size complimented by a gas fireplace to cozy up too during our cold winters. Completing the main level is the large master bedroom, with high ceilings, a few stairs up leads you to your 2 closets, and your elegant master en-suite with soaker tub and separate shower. Off the living up a few stairs up, you will find two more bedrooms, and a full bathroom. Your basement is undeveloped, leaving you to make it your own! This basement is a WALK OUT BASEMENT, suitable for 1 bedroom, 1 bathroom, a large secondary living space, and while allowing back yard access to your concrete patio, you also have access to your garage from down here! Your garage is a double car garage, that comes beautifully finished with epoxy floors and is heated! Back yard is fenced and west backing - so natural sun all afternoon and evening long. Your tall tree's compliments the outdoor space nicely with a higher up deck , wonderful for that morning coffee or evening relaxation. Don't let this one slip through your fingers!
Property details
- MLS® #
- A2213230
- Property Type:
- Residential
- Subtype:
- Detached
- Subdivision:
- Westgate
- Price
- $459,900
- Sale/Lease:
- For Sale
- Size:
- 1,487 sq.ft.
- Bedrooms:
- 3
- Bathrooms:
- 2
- Year Built:
- 2014 (11 years old)
- Builder:
- Eagle Built
- Structure Type:
- House
- Building Style:
- Modified Bi-Level
- Garage:
- Yes
- Parking:
- Concrete Driveway, Double Garage Attached, Garage Faces Front, Heated Garage, See Remarks
- Fence:
- Fenced
- Basement:
- Full, Unfinished, Walk-Out To Grade
- Features:
- See Remarks
- Fireplaces:
- 1
- Inclusions:
- Fridge, Stove, Microwave/Range, Dishwasher, Washer/Dryer, Window Blinds, AC, Garage Heater
- Appliances:
- Central Air Conditioner, Dishwasher, Electric Range, Microwave Hood Fan, Refrigerator, Washer/Dryer, Window Coverings
- Laundry:
- In Basement
- Exterior Features:
- Other
- Patio/Porch Features:
- Deck, Patio
- Nearby Amenities:
- Other, Park, Playground, Schools Nearby, Shopping Nearby, Sidewalks, Street Lights, Walking/Bike Paths
- Lot Size:
- 0.10 acres
- Lot Features:
- Back Yard, Landscaped, No Neighbours Behind
- Zoning:
- RS
- Roof:
- Asphalt Shingle
- Exterior:
- Concrete,See Remarks,Vinyl Siding,Wood Frame
- Floors:
- Granite, See Remarks, Tile, Vinyl Plank
- Foundation:
- Poured Concrete
- Heating:
- Forced Air, Natural Gas
- Cooling:
- Central Air
- Amenities:
- Other, Park, Playground, Schools Nearby, Shopping Nearby, Sidewalks, Street Lights, Walking/Bike Paths
- Possession:
- Negotiable
Basic Info
Building Info
Neighborhood Info
Lot / Land Info
Materials & Systems
Listing Info
Listing office: Grassroots Realty Group Ltd.
Media & Video
Experience this property!
Virtual TourYour Realtors®

New title
- Loan Term
- Interest Rate
-
- Loan Amount
- Annual Tax
- Ann. Insurance
* Amounts are estimates only. Final payment amounts may vary.
Related Properties
Ask About This Property
"*" indicates required fields
Listing to Go
Snap this QR code to open this listing on your phone!





























