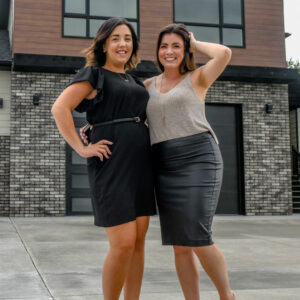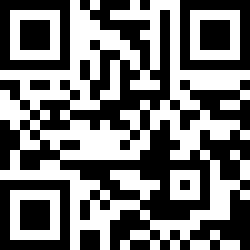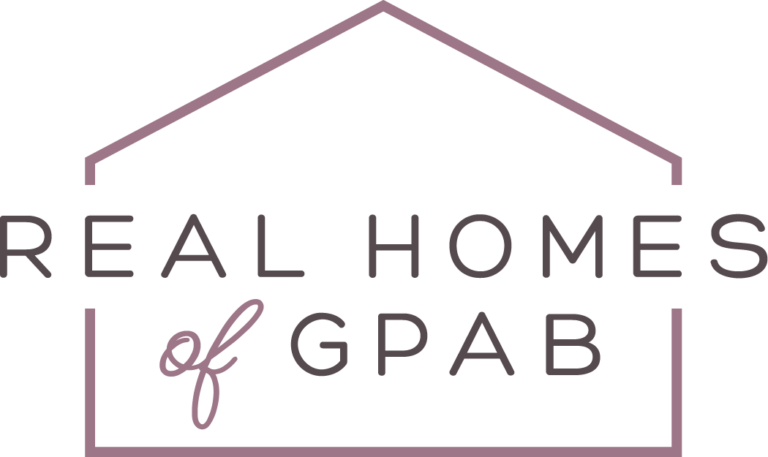Loading Listing...
- Loan Term
- Interest Rate
-
- Loan Amount
- Annual Tax
- Ann. Insurance
* Amounts are estimates only. Final payment amounts may vary.
Description
Welcome to 11109 O'Brien Lake Drive – a beautifully maintained home nestled in one of the city's most sought-after neighborhoods. With 5 spacious bedrooms and 3 full bathrooms, this property offers the perfect blend of functionality and comfort for growing families or buyers looking to have a mortgage helper in the basement! Upstairs, you'll find three generously sized bedrooms, including a bright and airy Master bedroom, complete with a private ensuite. The main floor also features a well-appointed bathroom and an open-concept living area ideal for entertaining or relaxing with loved ones. Downstairs, the fully finished walkout basement adds incredible value and flexibility, featuring 2 additional bedrooms, a full bathroom, and a brand new, modern kitchen—perfect for guests, in-laws, or potential rental income. The home features a heated garage for those cold GP winters and AC for the summer heatwaves! Large windows and walkout access bring in natural light and provide seamless indoor-outdoor living. Located close to parks, schools, and all amenities, this home offers everything you need in a prime location. Don’t miss your opportunity to own this versatile and beautifully updated property in O'Brien Lake. Call your trusted realtor TODAY!
Property details
- MLS® #
- A2210214
- Property Type:
- Residential
- Subtype:
- Detached
- Subdivision:
- O'Brien Lake
- Price
- $480,000
- Sale/Lease:
- For Sale
- Size:
- 1,218 sq.ft.
- Bedrooms:
- 5
- Bathrooms:
- 3
- Year Built:
- 2007 (18 years old)
- Structure Type:
- House
- Building Style:
- Bi-Level
- Garage:
- Yes
- Parking:
- Double Garage Attached
- Fence:
- Fenced
- Basement:
- Separate/Exterior Entry, Full, Suite, Walk-Out To Grade
- Features:
- Kitchen Island, Pantry, See Remarks, Storage, Sump Pump(s)
- Inclusions:
- All appliances (upstairs and basement)
- Appliances:
- Central Air Conditioner, Dishwasher, Refrigerator, Stove(s), Washer/Dryer
- Laundry:
- In Basement, Main Level, Multiple Locations
- Exterior Features:
- Balcony, Fire Pit, Private Yard
- Patio/Porch Features:
- Balcony(s)
- Nearby Amenities:
- Lake
- Lot Size:
- 0.13 acres
- Lot Features:
- Back Yard
- Zoning:
- RS
- Roof:
- Asphalt Shingle
- Exterior:
- Vinyl Siding
- Floors:
- Carpet, Vinyl Plank
- Foundation:
- Poured Concrete
- Heating:
- Forced Air, Natural Gas
- Cooling:
- Central Air
- Amenities:
- Lake
- Possession:
- 90 Days / Neg
- Days on Market:
- 11
Basic Info
Building Info
Neighborhood Info
Lot / Land Info
Materials & Systems
Listing Info
Listing office: Royal LePage - The Realty Group
Media & Video
Experience this property!
Virtual TourYour Realtors®

New title
- Loan Term
- Interest Rate
-
- Loan Amount
- Annual Tax
- Ann. Insurance
* Amounts are estimates only. Final payment amounts may vary.
Related Properties
Ask About This Property
"*" indicates required fields
Listing to Go
Snap this QR code to open this listing on your phone!






























