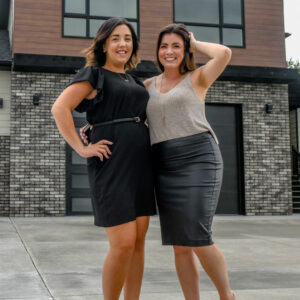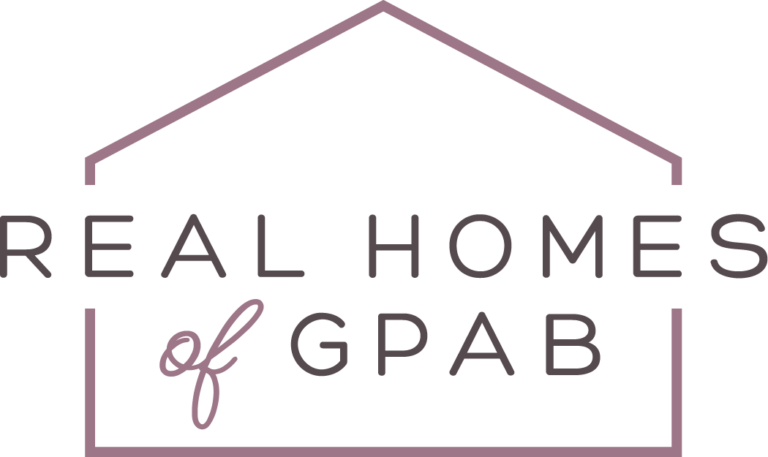Loading Listing...
- Loan Term
- Interest Rate
-
- Loan Amount
- Annual Tax
- Ann. Insurance
* Amounts are estimates only. Final payment amounts may vary.
Description
BUNGALOW Fully developed 1620 sq/ft Bungalow with Main Floor Laundry and Central Air Conditioning. Offers a total of 5 bedrooms plus den and 3 full bathrooms. Lovely kitchen with a nice size island, lots of counter space and cabinet pantry. A 3 sided gas fireplace between dining and living room areas. Access the private fully landscaped/fenced backyard off the dining area onto a nice size deck and private corner lower fire pit area. The master bedroom features a very spacious ensuite with a 6 ft. jetted tub, separate shower and walk in closet. The basement is fantastic with a large rec room (easily fits a billiard pool table), a gas stove, two large bedrooms, a smaller bedroom or craft room and a full bathroom. high efficiency furnace & air conditioning done 2011, hot water tank 2013, cedar shakes replaced 2008. Immediate possession available!
Property details
- MLS® #
- A2201106
- Property Type:
- Residential
- Subtype:
- Detached
- Subdivision:
- Crystal Lake Estates
- Price
- $479,900
- Sale/Lease:
- For Sale
- Size:
- 1,620 sq.ft.
- Bedrooms:
- 5
- Bathrooms:
- 3
- Year Built:
- 1995 (30 years old)
- Structure Type:
- House
- Building Style:
- Bungalow
- Garage:
- Yes
- Parking:
- Double Garage Attached
- Fence:
- Fenced
- Basement:
- Finished, Full
- Features:
- Central Vacuum, Closet Organizers, Crown Molding, Double Vanity, High Ceilings, Jetted Tub, Kitchen Island, Laminate Counters, No Smoking Home, Open Floorplan, Sump Pump(s), Walk-In Closet(s)
- Fireplaces:
- 2
- Inclusions:
- fridge, stove, dishwasher, washer, dryer, central vac. central AC
- Appliances:
- See Remarks
- Laundry:
- Main Level
- Exterior Features:
- Private Yard
- Patio/Porch Features:
- Deck
- Nearby Amenities:
- Lake, Park, Playground, Schools Nearby, Shopping Nearby, Sidewalks, Street Lights, Walking/Bike Paths
- Lot Size:
- 0.12 acres
- Lot Features:
- Back Lane, Back Yard, City Lot, Pie Shaped Lot
- Zoning:
- RG
- Roof:
- Shake
- Exterior:
- Stucco
- Floors:
- Carpet, Ceramic Tile, Laminate
- Foundation:
- Poured Concrete
- Heating:
- Floor Furnace
- Cooling:
- Central Air
- Amenities:
- Lake, Park, Playground, Schools Nearby, Shopping Nearby, Sidewalks, Street Lights, Walking/Bike Paths
- Possession:
- Negotiable
- Days on Market:
- 31
Basic Info
Building Info
Neighborhood Info
Lot / Land Info
Materials & Systems
Listing Info
Listing office: Sutton Group Grande Prairie Professionals
Your Realtors®

New title
- Loan Term
- Interest Rate
-
- Loan Amount
- Annual Tax
- Ann. Insurance
* Amounts are estimates only. Final payment amounts may vary.
Related Properties
Ask About This Property
"*" indicates required fields
Listing to Go
Snap this QR code to open this listing on your phone!





























