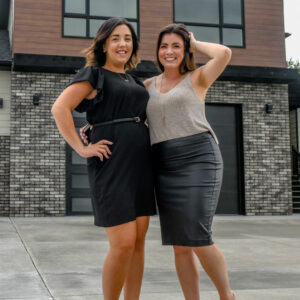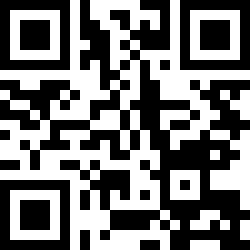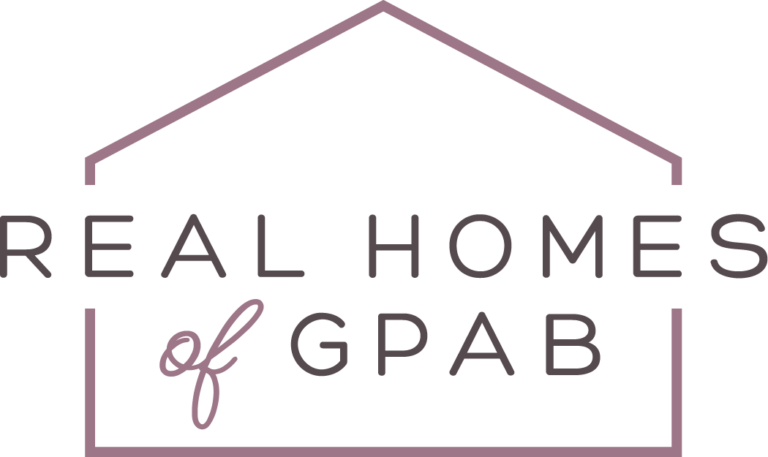Loading Listing...
- Loan Term
- Interest Rate
-
- Loan Amount
- Annual Tax
- Ann. Insurance
* Amounts are estimates only. Final payment amounts may vary.
Description
This family-friendly home is in a great location in the 'Pinnacle Ridge' subdivision close to shopping, restaurants, multiple schools, walking trails, Eastlink Centre, and easy access to Highway 40 and west end of the City of Grande Prairie, should you work in those areas. The fully developed , 2 storey has 5 bedrooms & 3.5 bathrooms, double attached garage, fenced yard and no rear neighbours. Large, tiled entry leads to the open layout on main level with living room and it's nice hardwood flooring & gas fireplace, kitchen with stainless steel appliances including range hood microwave, breakfast bar island and corner pantry plus there's a handy 2 piece bathroom and laundry area just off of the garage. Upstairs, there are 2 bedrooms and the primary bedroom with walk-in closet and 3 piece ensuite and the main bathroom completes the level.
Downstairs has family room, bathroom, and 2 bedrooms with no carpet. East facing backyard has lots of space for entertaining on the deck, or around the firepit area. ***Please note: property is sold “as is, where is, at time of possession”. No warranties or representations.*** Contact a REALTOR® today for more info or to book a viewing!
Property details
- MLS® #
- A2213819
- Property Type:
- Residential
- Subtype:
- Detached
- Subdivision:
- Pinnacle Ridge
- Price
- $420,000
- Sale/Lease:
- For Sale
- Size:
- 1,568 sq.ft.
- Bedrooms:
- 5
- Bathrooms:
- 3 full / 1 half
- Year Built:
- 2006 (19 years old)
- Builder:
- Elaborate Homes
- Structure Type:
- House
- Building Style:
- 2 Storey
- Garage:
- Yes
- Parking:
- Double Garage Attached
- Fence:
- Fenced
- Basement:
- Finished, Full
- Features:
- Ceiling Fan(s), Kitchen Island, Open Floorplan, Pantry, See Remarks, Walk-In Closet(s)
- Fireplaces:
- 1
- Inclusions:
- AS IS, WHERE IS, AS PER SCHEDULE "A"
- Appliances:
- See Remarks
- Laundry:
- Electric Dryer Hookup, Main Level, See Remarks, Washer Hookup
- Exterior Features:
- Other
- Patio/Porch Features:
- Deck
- Nearby Amenities:
- Lake, Park, Playground, Schools Nearby, Shopping Nearby, Sidewalks, Street Lights, Walking/Bike Paths
- Lot Size:
- 0.12 acres
- Lot Features:
- Few Trees, Front Yard, Landscaped, Lawn, Rectangular Lot
- Water:
- Public
- Sewer:
- Public Sewer
- Utilities:
- Electricity Connected, Natural Gas Connected, Sewer Connected, Water Connected
- Zoning:
- RS
- Roof:
- Asphalt Shingle
- Exterior:
- Vinyl Siding,Wood Frame
- Floors:
- Carpet, Hardwood, Tile
- Foundation:
- Poured Concrete
- Heating:
- Forced Air, Natural Gas
- Cooling:
- None
- Amenities:
- Lake, Park, Playground, Schools Nearby, Shopping Nearby, Sidewalks, Street Lights, Walking/Bike Paths
- Possession:
- Other/See Remarks
Basic Info
Building Info
Neighborhood Info
Lot / Land Info
Materials & Systems
Listing Info
Listing office: Royal LePage - The Realty Group
Your Realtors®

New title
- Loan Term
- Interest Rate
-
- Loan Amount
- Annual Tax
- Ann. Insurance
* Amounts are estimates only. Final payment amounts may vary.
Related Properties
Ask About This Property
"*" indicates required fields
Listing to Go
Snap this QR code to open this listing on your phone!



































