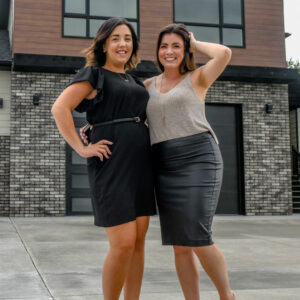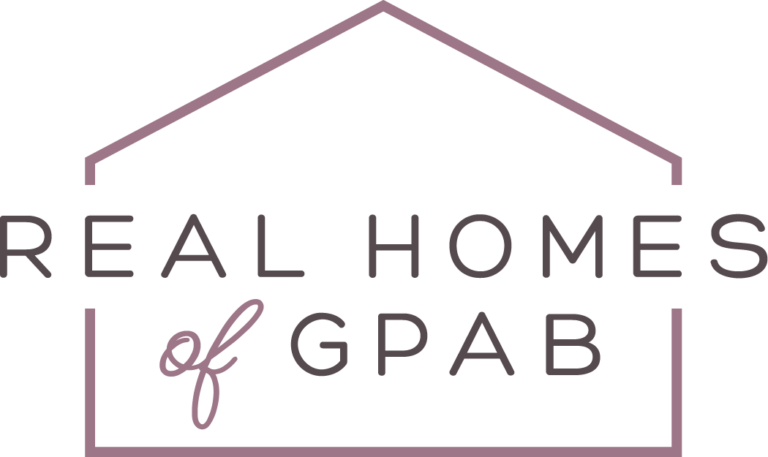Loading Listing...
- Loan Term
- Interest Rate
-
- Loan Amount
- Annual Tax
- Ann. Insurance
* Amounts are estimates only. Final payment amounts may vary.
Description
Welcome to this stunning 4-bedroom, 3-bathroom modified bi-level offering a perfect blend of comfort and versatility! Nestled on a lot with no rear neighbors, this home ensures privacy while enjoying the beautiful surroundings from the covered step-down deck, fully enclosed with all-round mesh for year-round relaxation.
Inside, the ginormous master bedroom features a luxurious soaker tub ensuite, providing a private retreat. The bright and airy main level leads to a massive basement family room, with the option to convert the space into a future suite, thanks to a garage door entrance leading directly into the basement.
This home is equipped with central air conditioning, a heated double-car garage, central vacuum and a new motherboard for the furnace. Additional upgrades include brand-new roof shingles installed in 2024 before winter and front and rear lawn irrigation for easy yard maintenance.
A rare find offering space, privacy, and investment potential—don’t miss this opportunity to make it yours! Book your showing TODAY!
Property details
- MLS® #
- A2191868
- Property Type:
- Residential
- Subtype:
- Detached
- Subdivision:
- Crystal Heights
- Price
- $425,000
- Sale/Lease:
- For Sale
- Size:
- 1,379 sq.ft.
- Bedrooms:
- 4
- Bathrooms:
- 3
- Year Built:
- 2001 (24 years old)
- Structure Type:
- House
- Building Style:
- Modified Bi-Level
- Garage:
- Yes
- Parking:
- Concrete Driveway, Double Garage Attached, Heated Garage
- Fence:
- Fenced
- Basement:
- Finished, Full
- Features:
- No Animal Home, No Smoking Home, Pantry
- Fireplaces:
- 1
- Inclusions:
- 2nd Refrigerator in the basement included
- Appliances:
- Central Air Conditioner, Dishwasher, Electric Stove, Garage Control(s), Range Hood, Refrigerator, Washer/Dryer
- Laundry:
- Main Level
- Exterior Features:
- BBQ gas line, Other
- Patio/Porch Features:
- Deck, Enclosed, Porch, Screened
- Nearby Amenities:
- Playground, Sidewalks
- Lot Size:
- 0.13 acres
- Lot Dimensions:
- 14.72 x 30.08 x 34.01 x 21.48
- Lot Features:
- Cul-De-Sac
- Zoning:
- RR
- Roof:
- Asphalt Shingle
- Exterior:
- Vinyl Siding
- Floors:
- Carpet, Laminate, Linoleum
- Foundation:
- Poured Concrete
- Heating:
- Forced Air
- Cooling:
- Central Air
- Amenities:
- Playground, Sidewalks
- Possession:
- Immediate
- Days on Market:
- 71
Basic Info
Building Info
Neighborhood Info
Lot / Land Info
Materials & Systems
Listing Info
Listing office: Sutton Group Grande Prairie Professionals
Your Realtors®

New title
- Loan Term
- Interest Rate
-
- Loan Amount
- Annual Tax
- Ann. Insurance
* Amounts are estimates only. Final payment amounts may vary.
Related Properties
Ask About This Property
"*" indicates required fields
Listing to Go
Snap this QR code to open this listing on your phone!



















