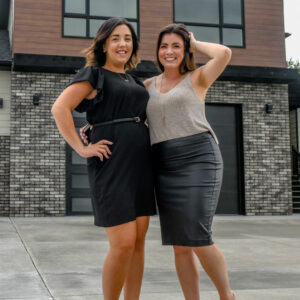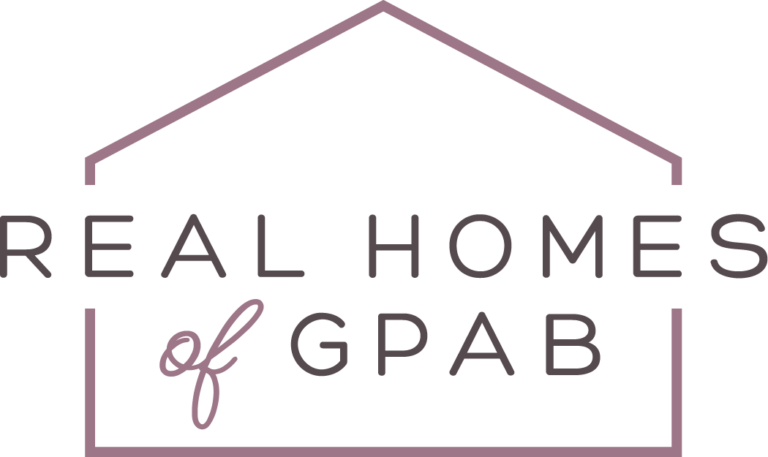Loading Listing...
- Loan Term
- Interest Rate
-
- Loan Amount
- Annual Tax
- Ann. Insurance
* Amounts are estimates only. Final payment amounts may vary.
Description
Welcome to this fantastic fully developed bi-level located in a sought-after neighborhood close to parks, walking trails, top-rated schools, and all the amenities your family needs. From the moment you step into the spacious front entrance, you'll feel right at home.
The open-concept main floor boasts a bright living room with charming side windows, creating a cozy space that flows seamlessly into the kitchen—complete with stainless steel appliances, stylish updated countertops and backsplash, and direct access to a maintenance-free upper patio that overlooks the expansive, fully fenced pie-shaped backyard. The main floor also features a serene primary bedroom with a stunning feature wall, walk-in closet, and private ensuite. An oversized second bedroom sits conveniently near the updated main bathroom, which includes new countertops, fresh paint, and modern plumbing fixtures. Downstairs, the fully finished basement offers even more space with two additional bedrooms, a third full bathroom, and a generous rec room—ideal for family movie nights. A bonus flex space is perfect for a home office, gym, or playroom. Additional highlights include new furnace, central A/C, heated garage, and recently replaced west side shingles. Plus, select furniture is negotiable! Don't miss this incredible opportunity, schedule your showing today!
Property details
- MLS® #
- A2211695
- Property Type:
- Residential
- Subtype:
- Detached
- Subdivision:
- Mission Heights
- Price
- $424,500
- Sale/Lease:
- For Sale
- Size:
- 1,056 sq.ft.
- Bedrooms:
- 4
- Bathrooms:
- 3
- Year Built:
- 2005 (20 years old)
- Structure Type:
- House
- Building Style:
- Bi-Level
- Garage:
- Yes
- Parking:
- Double Garage Attached, Heated Garage
- Fence:
- Fenced
- Basement:
- Finished, Full
- Features:
- Open Floorplan, See Remarks
- Inclusions:
- Refrigerator, Stove, Dishwasher, Microwave, Washer, Dryer Central Air Conditioner, Garage Door Opener & Controls, garage heater
- Appliances:
- Central Air Conditioner, Dishwasher, Dryer, Garage Control(s), Microwave, Refrigerator, Stove(s), Washer
- Laundry:
- In Basement
- Exterior Features:
- None, Playground, Private Yard
- Patio/Porch Features:
- Deck, See Remarks
- Nearby Amenities:
- Schools Nearby, Shopping Nearby, Sidewalks, Street Lights, Walking/Bike Paths
- Lot Size:
- 0.16 acres
- Lot Features:
- Back Yard, Corner Lot, Front Yard, Irregular Lot, Landscaped, No Neighbours Behind, See Remarks
- Zoning:
- RG
- Roof:
- Asphalt Shingle
- Exterior:
- Vinyl Siding
- Floors:
- Carpet, Laminate, Linoleum
- Foundation:
- Poured Concrete
- Heating:
- Forced Air
- Cooling:
- Central Air
- Amenities:
- Schools Nearby, Shopping Nearby, Sidewalks, Street Lights, Walking/Bike Paths
- Possession:
- 60 Days / Neg
- Days on Market:
- 2
Basic Info
Building Info
Neighborhood Info
Lot / Land Info
Materials & Systems
Listing Info
Listing office: RE/MAX Grande Prairie
Your Realtors®

New title
- Loan Term
- Interest Rate
-
- Loan Amount
- Annual Tax
- Ann. Insurance
* Amounts are estimates only. Final payment amounts may vary.
Related Properties
Ask About This Property
"*" indicates required fields
Listing to Go
Snap this QR code to open this listing on your phone!








































