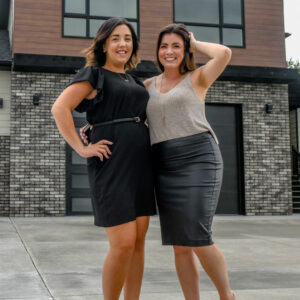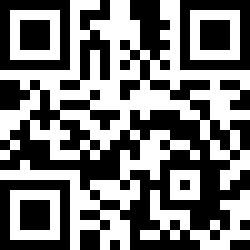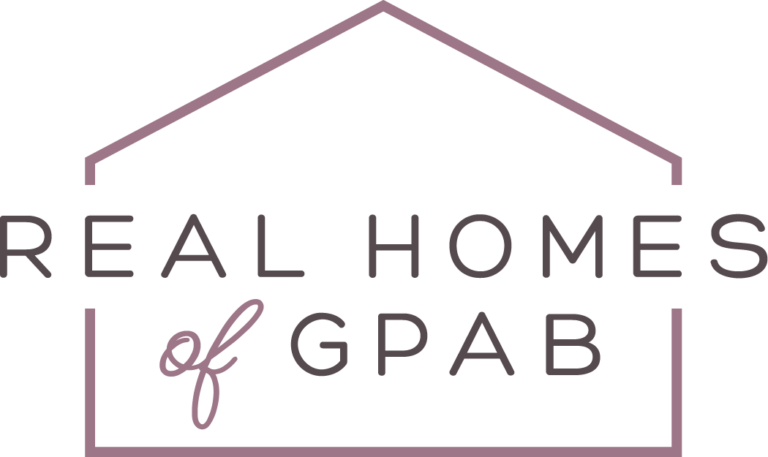Loading Listing...
- Loan Term
- Interest Rate
-
- Loan Amount
- Annual Tax
- Ann. Insurance
* Amounts are estimates only. Final payment amounts may vary.
Description
Welcome to this bright and cheery 1374 FULLY DEVELOPED modified bi-level in the desirable Summit area—lovingly maintained by its original owner and backing onto Crystal Park School with no rear neighbors! From the moment you step into the spacious, open foyer, you’ll notice the pride of ownership throughout. The kitchen offers an abundance of counter space, a convenient eating bar, and flows seamlessly into a large dining area filled with natural light. Just off the dining room, the living space features stunning floor-to-ceiling windows that overlook the backyard, creating a warm and inviting atmosphere. The expansive deck spans the width of the home, making it perfect for outdoor entertaining. On the main level, you'll find the generously sized primary bedroom complete with a private ensuite, while the upper level—situated over the garage—includes two additional bedrooms and a 3-piece bathroom, making it an ideal setup for families or guests. The fully finished basement is just as bright and welcoming, thanks to large windows, and includes a spacious rec room, extra bedrooms, another bathroom, and convenient laundry facilities. Additional highlights include newer shingles, a stainless steel fridge, ample parking, and a prime location in a family-friendly neighborhood—move-in ready and waiting for you to call it home!
Property details
- MLS® #
- A2213507
- Property Type:
- Residential
- Subtype:
- Detached
- Subdivision:
- Summit
- Price
- $449,900
- Sale/Lease:
- For Sale
- Size:
- 1,374 sq.ft.
- Bedrooms:
- 4
- Bathrooms:
- 3
- Year Built:
- 1999 (26 years old)
- Structure Type:
- House
- Building Style:
- Modified Bi-Level
- Garage:
- Yes
- Parking:
- Double Garage Attached
- Fence:
- Fenced
- Basement:
- Finished, Full
- Features:
- See Remarks
- Fireplaces:
- 1
- Inclusions:
- FRIDGE, STOVE, DISHWASHER, WASHER, DRYER, ALL WINDOW COVERINGS, SHED
- Appliances:
- See Remarks
- Laundry:
- In Basement
- Exterior Features:
- Private Yard
- Patio/Porch Features:
- Deck
- Nearby Amenities:
- Park, Playground, Schools Nearby, Shopping Nearby, Sidewalks, Street Lights, Walking/Bike Paths
- Lot Size:
- 0.10 acres
- Lot Features:
- Backs on to Park/Green Space, Irregular Lot
- Zoning:
- RS
- Roof:
- Asphalt Shingle
- Exterior:
- See Remarks
- Floors:
- Carpet, Linoleum
- Foundation:
- Poured Concrete
- Heating:
- Forced Air
- Cooling:
- None
- Amenities:
- Park, Playground, Schools Nearby, Shopping Nearby, Sidewalks, Street Lights, Walking/Bike Paths
- Possession:
- Immediate
Basic Info
Building Info
Neighborhood Info
Lot / Land Info
Materials & Systems
Listing Info
Listing office: Sutton Group Grande Prairie Professionals
Your Realtors®

New title
- Loan Term
- Interest Rate
-
- Loan Amount
- Annual Tax
- Ann. Insurance
* Amounts are estimates only. Final payment amounts may vary.
Related Properties
Ask About This Property
"*" indicates required fields
Listing to Go
Snap this QR code to open this listing on your phone!
































