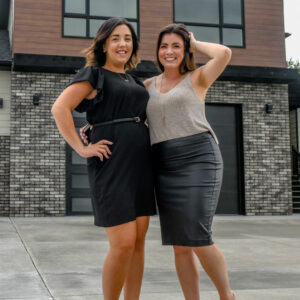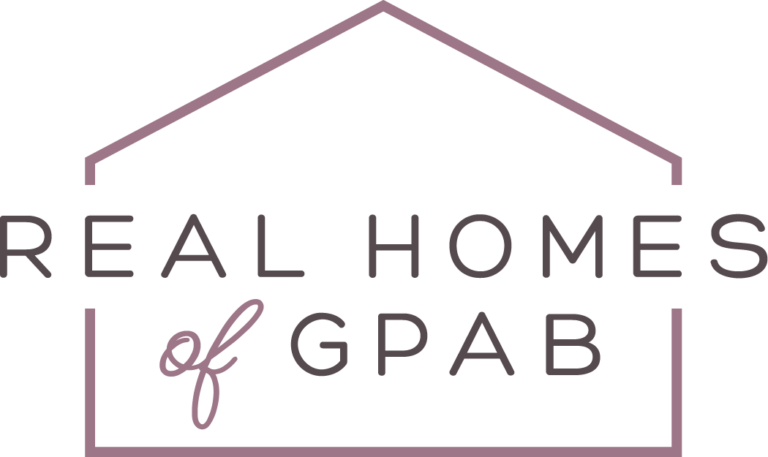Loading Listing...
- Loan Term
- Interest Rate
-
- Loan Amount
- Annual Tax
- Ann. Insurance
* Amounts are estimates only. Final payment amounts may vary.
Description
Luxury Walkout on the Pond | Whispering Ridge | Triple Heated Garage | County Taxes
Welcome to the "Ally" by Harker Homes—a true statement of quality, craftsmanship, and luxury, located on a beautiful pond-facing lot in the highly desirable community of Whispering Ridge. This immaculate, executive 2-storey walkout is loaded with high-end features and thoughtful design throughout, offering a total of 2,109 sq ft of refined living space, along with a fully landscaped and fenced yard, stamped concrete patio, and stunning pond views. And best of all? County taxes!
From the moment you arrive, you’ll notice the exceptional curb appeal, enhanced by the heated triple car garage, stamped concrete accents, and beautifully maintained landscaping. Step inside and be welcomed by a spacious and airy floor plan, where every finish has been carefully selected for both elegance and function.
The heart of the home is the striking white-on-white chef’s kitchen, a true showpiece featuring quartz countertops, ceiling-height soft-close cabinetry, massive central island with breakfast bar, stainless appliances, and a large walk-through pantry—perfect for entertaining and everyday living. Rich hardwood flooring flows throughout the main level, tying together the open-concept kitchen, dining, and living areas. Oversized windows provide panoramic views of the pond and flood the space with natural light.
Upstairs, you’ll find two generously sized bedrooms, a full bath, convenient upstairs laundry, and a versatile bonus/theatre room that offers endless options for family enjoyment or entertainment. The luxurious primary suite is a true retreat, styled with boutique hotel-inspired finishes including dual vanities, a deep soaker tub, private tiled shower, and walk-in closet.
The walkout basement leads to a beautifully finished outdoor space featuring a stamped concrete patio, garden boxes, clematis vines, mature aspen trees for added privacy, and even a crab apple tree. The upper-level deck offers the perfect spot for morning coffee or evening BBQs while taking in peaceful pond views. Additional upgrades include an added man door with glass window from the garage to the backyard, spare flooring and tile on hand, and high-end fixtures throughout.
Lightly lived in by the original owner, this home is move-in ready and shows like new. Whispering Ridge is known for its family-friendly atmosphere, access to great schools, trails, and parks—plus the added bonus of county taxes for added savings.
If you haven’t seen a Harker Home in person, this is the one to experience. Schedule your showing today and step into the next level of luxury living!
Property details
- MLS® #
- A2211775
- Property Type:
- Residential
- Subtype:
- Detached
- Subdivision:
- Whispering Ridge
- Price
- $699,950
- Sale/Lease:
- For Sale
- Size:
- 2,105 sq.ft.
- Bedrooms:
- 3
- Bathrooms:
- 2 full / 1 half
- Year Built:
- 2017 (8 years old)
- Builder:
- Harker homes
- Structure Type:
- House
- Building Style:
- 2 Storey
- Garage:
- Yes
- Parking:
- Concrete Driveway, Heated Garage, Oversized, Triple Garage Attached
- Fence:
- Fenced
- Basement:
- Full, Unfinished, Walk-Out To Grade
- Features:
- See Remarks
- Fireplaces:
- 1
- Inclusions:
- Fridge, Stove, Microwave, Dishwasher, Washer/Dryer, fixed blinds, Garage door opener
- Appliances:
- See Remarks
- Laundry:
- Upper Level
- Exterior Features:
- Other, Private Yard
- Patio/Porch Features:
- Deck
- Nearby Amenities:
- Playground, Schools Nearby, Sidewalks, Street Lights
- Nearest Town:
- Grande Prairie
- Lot Size:
- 0.21 acres
- Lot Features:
- Back Yard, Creek/River/Stream/Pond, Landscaped, No Neighbours Behind, Private
- Water:
- Public
- Sewer:
- Public Sewer
- Zoning:
- RR-2
- Roof:
- Asphalt Shingle
- Exterior:
- Stone,Vinyl Siding
- Floors:
- Carpet, Hardwood, Tile
- Foundation:
- Poured Concrete
- Heating:
- Forced Air
- Cooling:
- None
- Amenities:
- Playground, Schools Nearby, Sidewalks, Street Lights
- Possession:
- Negotiable
- Days on Market:
- 7
Basic Info
Building Info
Neighborhood Info
Acreage/Farm Info
Lot / Land Info
Materials & Systems
Listing Info
Listing office: Century 21 Grande Prairie Realty Inc.
Your Realtors®

New title
- Loan Term
- Interest Rate
-
- Loan Amount
- Annual Tax
- Ann. Insurance
* Amounts are estimates only. Final payment amounts may vary.
Related Properties
Ask About This Property
"*" indicates required fields
Listing to Go
Snap this QR code to open this listing on your phone!



















































