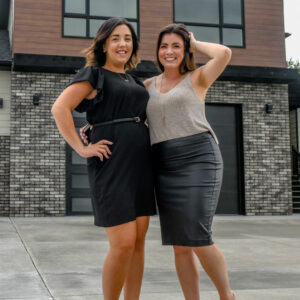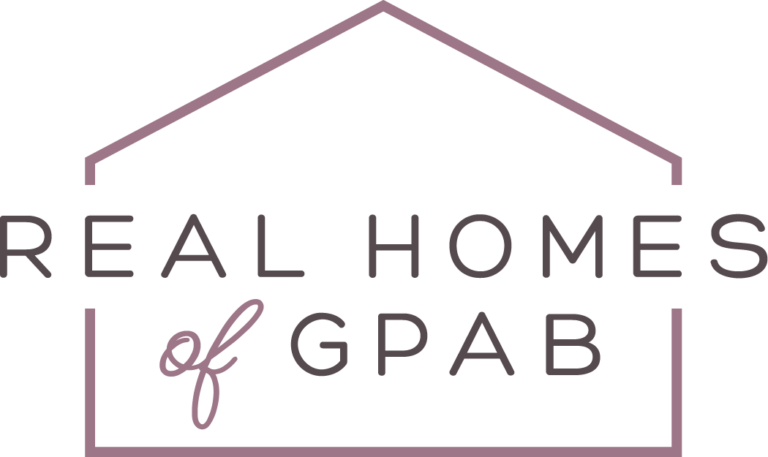Loading Listing...
- Loan Term
- Interest Rate
-
- Loan Amount
- Annual Tax
- Ann. Insurance
* Amounts are estimates only. Final payment amounts may vary.
Description
This well-maintained bungalow in the desirable Whispering Ridge community offers the perfect blend of comfort, space, and style. With 5 spacious bedrooms and 3 full bathrooms, there's room for the whole family.
The open-concept main floor features maple hardwood flooring and a bright, welcoming layout that flows seamlessly between the kitchen, dining, and living areas. The kitchen boasts granite countertops, ample cabinetry, and a large island—ideal for meal prep or casual dining. From the dining area, step onto the back deck and enjoy your private, fully landscaped yard.
The fully finished basement offers massive additional living space, perfect for a home theater, playroom, or family lounge. It includes two more bedrooms, a bathroom, and a cozy fireplace—making it an ideal retreat for guests or teens.
Granite countertops continue in the bathrooms, adding style and durability. Storage is abundant throughout the home, the heated garage, equipped with a floor drain, offers additional space for vehicles, tools, and seasonal gear.
Outside, you'll find a fenced backyard with professional landscaping, concrete walkways, and a large stamped concrete patio—complete with electrical hookup for a hot tub, making it perfect for relaxing or entertaining.
Located in a family-friendly neighborhood, you're just a short walk from playgrounds, a lake with walking trails, a church, and a school—everything you need is within reach.
With high-end finishes, a smart layout, and a prime location, this home is move-in ready and waiting for you to make it your own.
Property details
- MLS® #
- A2213825
- Property Type:
- Residential
- Subtype:
- Detached
- Subdivision:
- Whispering Ridge
- Price
- $639,900
- Sale/Lease:
- For Sale
- Size:
- 1,506 sq.ft.
- Bedrooms:
- 5
- Bathrooms:
- 3
- Year Built:
- 2014 (11 years old)
- Structure Type:
- House
- Building Style:
- Bungalow
- Garage:
- Yes
- Parking:
- Double Garage Attached
- Fence:
- Fenced
- Basement:
- Finished, Full
- Features:
- Central Vacuum, Granite Counters, Kitchen Island, Open Floorplan, Storage, Walk-In Closet(s)
- Fireplaces:
- 2
- Inclusions:
- None
- Appliances:
- Dishwasher, Dryer, Microwave, Refrigerator, Stove(s), Washer, Window Coverings
- Laundry:
- Main Level
- Exterior Features:
- None
- Patio/Porch Features:
- Deck
- Nearby Amenities:
- Playground, Schools Nearby, Sidewalks, Street Lights
- Nearest Town:
- Grande Prairie
- Lot Size:
- 0.17 acres
- Lot Features:
- Back Yard, Landscaped, Yard Drainage
- Water:
- Public
- Sewer:
- Public Sewer
- Zoning:
- RR-1
- Roof:
- Asphalt Shingle
- Exterior:
- Stone,Vinyl Siding
- Floors:
- Carpet, Hardwood, Tile, Vinyl Plank
- Foundation:
- ICF Block
- Heating:
- Forced Air
- Cooling:
- None
- Amenities:
- Playground, Schools Nearby, Sidewalks, Street Lights
- Possession:
- Negotiable
- Days on Market:
- 2
Basic Info
Building Info
Neighborhood Info
Acreage/Farm Info
Lot / Land Info
Materials & Systems
Listing Info
Listing office: RE/MAX Grande Prairie
Your Realtors®

New title
- Loan Term
- Interest Rate
-
- Loan Amount
- Annual Tax
- Ann. Insurance
* Amounts are estimates only. Final payment amounts may vary.
Related Properties
Ask About This Property
"*" indicates required fields
Listing to Go
Snap this QR code to open this listing on your phone!
























