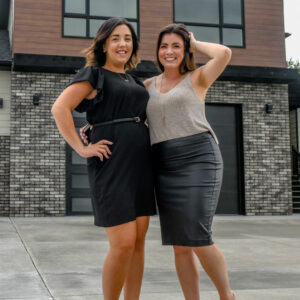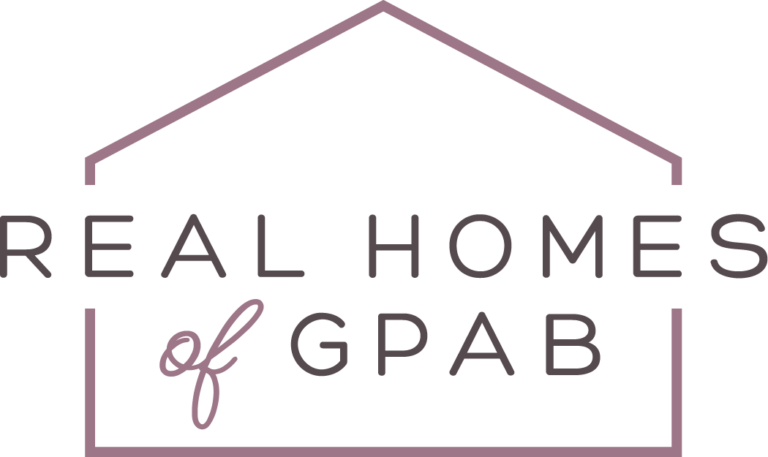Loading Listing...
- Loan Term
- Interest Rate
-
- Loan Amount
- Annual Tax
- Ann. Insurance
* Amounts are estimates only. Final payment amounts may vary.
Description
*High Mark Homes Job 356* This exquisite 2-storey residence, The Nevaeh II, offers 2007 square feet of thoughtfully designed living space and room for future RV parking beside the garage on its corner lot. The heart of the home features stunning timber beams in the living room with an open-concept layout to seamlessly connect the living, dining, and kitchen areas. Enjoy cooking in the well-appointed kitchen with a walk in pantry and quartz counters, and no shortage of cabinet storage. The upper level boasts a luxurious primary bedroom, providing a serene escape with plenty of natural light and ample closet space with laundry connected. Two generously sized bedrooms as well as a flex room on the upper level offer plenty of space for family members or guests, along with a full bath easily accessible for convenience (total of 4 bedrooms on the second floor). An optional deck can be added to enhance your outdoor living space, perfect for entertaining or simply enjoying a quiet morning coffee. The attached triple garage (36’ x 25’ x 32’) provides plenty of room for vehicles, recreational equipment, and additional storage. This home is situated in a desirable neighborhood (with county taxes and backing onto a green space), close to schools, parks, shopping, and all the amenities you need. *Seller is a licensed Realtor in the province of Alberta
Property details
- MLS® #
- A2198341
- Property Type:
- Residential
- Subtype:
- Detached
- Subdivision:
- Whispering Ridge
- Price
- $719,900
- Sale/Lease:
- For Sale
- Size:
- 2,007 sq.ft.
- Bedrooms:
- 3
- Bathrooms:
- 2 full / 1 half
- Year Built:
- 2025 (0 years old)
- New Construction:
- Yes
- Builder:
- High Mark Homes Ltd.
- Structure Type:
- House
- Building Style:
- 2 Storey
- Garage:
- Yes
- Parking:
- Parking Pad, Triple Garage Attached
- Fence:
- Partial
- Basement:
- Full, Unfinished
- Features:
- Beamed Ceilings, Kitchen Island, Quartz Counters, Recessed Lighting, See Remarks, Sump Pump(s), Walk-In Closet(s)
- Fireplaces:
- 1
- Inclusions:
- N/A
- Appliances:
- None
- Laundry:
- Upper Level
- Exterior Features:
- Other
- Patio/Porch Features:
- See Remarks
- Nearby Amenities:
- Park, Playground, Schools Nearby, Sidewalks, Street Lights, Walking/Bike Paths
- Nearest Town:
- Grande Prairie
- Lot Size:
- 0.18 acres
- Lot Features:
- Back Yard, City Lot, Corner Lot, Cul-De-Sac, Front Yard, See Remarks
- Water:
- Public
- Sewer:
- Public Sewer
- Zoning:
- RR2
- Roof:
- Fiberglass
- Exterior:
- Other
- Floors:
- Carpet, Hardwood, Tile
- Foundation:
- Poured Concrete
- Heating:
- Fireplace(s), Forced Air
- Cooling:
- None
- Amenities:
- Park, Playground, Schools Nearby, Sidewalks, Street Lights, Walking/Bike Paths
- Possession:
- Negotiable
- Days on Market:
- 2
Basic Info
Building Info
Neighborhood Info
Acreage/Farm Info
Lot / Land Info
Materials & Systems
Listing Info
Listing office: Grassroots Realty Group Ltd.
Your Realtors®

New title
- Loan Term
- Interest Rate
-
- Loan Amount
- Annual Tax
- Ann. Insurance
* Amounts are estimates only. Final payment amounts may vary.
Related Properties
Ask About This Property
"*" indicates required fields
Listing to Go
Snap this QR code to open this listing on your phone!



































