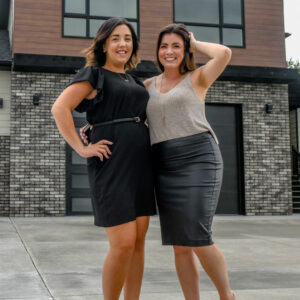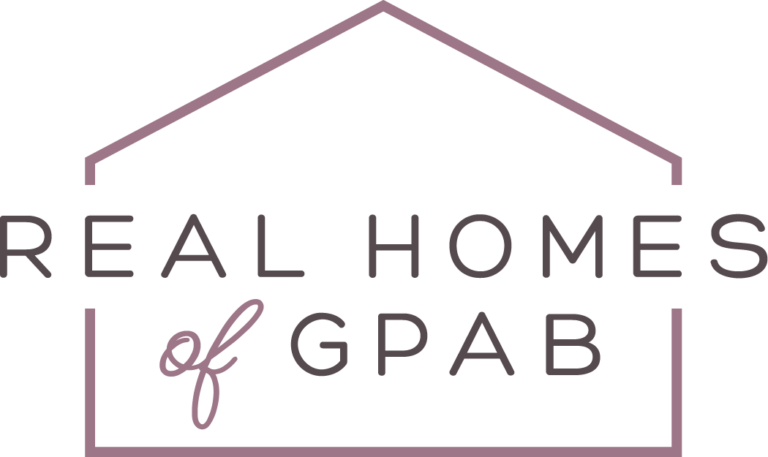Loading Listing...
- Loan Term
- Interest Rate
-
- Loan Amount
- Annual Tax
- Ann. Insurance
* Amounts are estimates only. Final payment amounts may vary.
Description
Beautiful 4-Bed, 2.5-Bath Home in Whispering Ridge. Enjoy city services with county taxes in this well-maintained home just steps from a park and close to schools. Recent updates include new flooring, hardware, light fixtures, trim, fresh paint, and a stunning new fireplace. The spacious living room features a gas fireplace and abundant natural light. The kitchen boasts new stainless appliances, an island with eating bar, walk-through pantry, and access to a large, covered deck. A convenient half-bath is located off the garage entry. Upstairs, the master suite offers a walk-in closet and a luxurious ensuite with soaker tub, separate shower, and dual sinks. Two additional bedrooms, a full bath with dual sinks, a bonus room, and laundry room complete the upper level. The basement is 60% finished with drywall, electrical, and one bedroom in place. Central A/C is an added bonus on hot summer days. The triple attached garage is finished, heated, and includes two floor drains, hot/cold taps, and a drive-through bay to the backyard. There's also RV parking and a finished, heated detached double garage with a concrete pad. The private, fenced yard features mature trees, a firepit, and a massive, maintenance-free two-tier deck with hot tub—perfect for year-round enjoyment.
Property details
- MLS® #
- A2210088
- Property Type:
- Residential
- Subtype:
- Detached
- Subdivision:
- Whispering Ridge
- Price
- $749,800
- Sale/Lease:
- For Sale
- Size:
- 1,935 sq.ft.
- Bedrooms:
- 4
- Bathrooms:
- 2 full / 1 half
- Year Built:
- 2014 (11 years old)
- Structure Type:
- House
- Building Style:
- 2 Storey
- Garage:
- Yes
- Parking:
- Double Garage Detached, Drive Through, Driveway, Heated Garage, Parking Pad, RV Access/Parking, Triple Garage Attached
- Fence:
- Fenced
- Basement:
- Full, Partially Finished
- Features:
- Double Vanity, Granite Counters, Kitchen Island, Open Floorplan, Pantry, Walk-In Closet(s)
- Fireplaces:
- 1
- Inclusions:
- N/A
- Appliances:
- Dishwasher, Electric Stove, Garage Control(s), Refrigerator, Window Coverings
- Laundry:
- Laundry Room, Upper Level
- Exterior Features:
- Fire Pit, Private Yard
- Patio/Porch Features:
- Deck, See Remarks
- Nearby Amenities:
- Playground, Schools Nearby, Sidewalks, Street Lights
- Nearest Town:
- Clairmont
- Lot Size:
- 0.21 acres
- Lot Features:
- Back Yard, Front Yard, Landscaped, Treed
- Legal Land Desc:
- 11-72-6-W6
- Water:
- Public
- Sewer:
- Public Sewer
- Zoning:
- RR-1
- Roof:
- Asphalt Shingle
- Exterior:
- Stone,Vinyl Siding
- Floors:
- Tile, Vinyl
- Foundation:
- Poured Concrete
- Heating:
- Forced Air
- Cooling:
- Central Air
- Amenities:
- Playground, Schools Nearby, Sidewalks, Street Lights
- Possession:
- Negotiable,Other/See Remarks
- Days on Market:
- 13
Basic Info
Building Info
Neighborhood Info
Acreage/Farm Info
Lot / Land Info
Materials & Systems
Listing Info
Listing office: RE/MAX Grande Prairie
Media & Video
Experience this property!
Virtual TourYour Realtors®

New title
- Loan Term
- Interest Rate
-
- Loan Amount
- Annual Tax
- Ann. Insurance
* Amounts are estimates only. Final payment amounts may vary.
Related Properties
Ask About This Property
"*" indicates required fields
Listing to Go
Snap this QR code to open this listing on your phone!







































