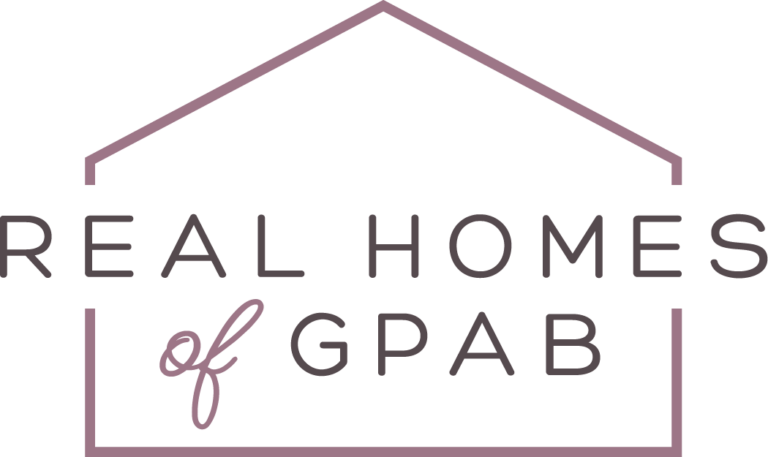
$2,350,000 10201 67 Avenue Stone Ridge Grande Prairie MLS® A2045484 Courtesy of RE/MAX Grande Prairie
View Property
$2,190,000 2, 714040 Range Road 71 Grande Prairie MLS® A2093102 Courtesy of RE/MAX Grande Prairie
View Property
$990,000 715060 Range Road 64, Bear Creek Highlands Grande Prairie MLS® A2081862 Courtesy of Royal LePage - The Realty Group
View Property
$784,900 12802 Royal Boulevard Royal Oaks Grande Prairie MLS® A2107330 Courtesy of RE/MAX Grande Prairie
View Property
$724,900 6102 96 Street Country Club Estates Grande Prairie MLS® A2097592 Courtesy of Grassroots Realty Group Ltd.
View Property
$699,900 13038 Royal Boulevard Royal Oaks Grande Prairie MLS® A2045007 Courtesy of RE/MAX Grande Prairie
View Property
$679,900 8813 60 Avenue Summerside Grande Prairie MLS® A2127637 Courtesy of RE/MAX Grande Prairie
View Property
$660,000 5814 90 Street Summerside Grande Prairie MLS® A2118038 Courtesy of Grassroots Realty Group Ltd.
View Property
$649,900 7113 85 Street Signature Falls Grande Prairie MLS® A2072328 Courtesy of RE/MAX Grande Prairie
View Property
$649,900 8129 121 Street Kensington Grande Prairie MLS® A2099926 Courtesy of RE/MAX Grande Prairie
View Property
$645,000 12033 77 Avenue Kensington Grande Prairie MLS® A2117999 Courtesy of Grassroots Realty Group Ltd.
View Property
$630,000 11918 81 Avenue Kensington Grande Prairie MLS® A2102975 Courtesy of eXp Realty
View Property
$2,350,000
10201 67 Avenue
Grande Prairie
MLS® #A2045484
Listing Office: RE/MAX Grande Prairie
$2,190,000
2, 714040 Range Road 71
Grande Prairie
MLS® #A2093102
Listing Office: RE/MAX Grande Prairie
$990,000
715060 Range Road 64,
Grande Prairie
MLS® #A2081862
Listing Office: Royal LePage - The Realty Group
$784,900
12802 Royal Boulevard
Grande Prairie
MLS® #A2107330
Listing Office: RE/MAX Grande Prairie
$724,900
6102 96 Street
Grande Prairie
MLS® #A2097592
Listing Office: Grassroots Realty Group Ltd.
$699,900
13038 Royal Boulevard
Grande Prairie
MLS® #A2045007
Listing Office: RE/MAX Grande Prairie
$679,900
8813 60 Avenue
Grande Prairie
MLS® #A2127637
Listing Office: RE/MAX Grande Prairie
$660,000
5814 90 Street
Grande Prairie
MLS® #A2118038
Listing Office: Grassroots Realty Group Ltd.
$649,900
7113 85 Street
Grande Prairie
MLS® #A2072328
Listing Office: RE/MAX Grande Prairie
$649,900
8129 121 Street
Grande Prairie
MLS® #A2099926
Listing Office: RE/MAX Grande Prairie
$645,000
12033 77 Avenue
Grande Prairie
MLS® #A2117999
Listing Office: Grassroots Realty Group Ltd.
$630,000
11918 81 Avenue
Grande Prairie
MLS® #A2102975
Listing Office: eXp Realty
