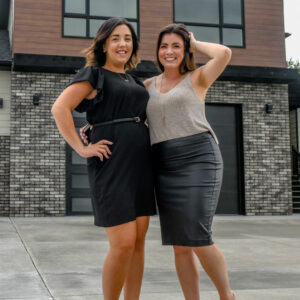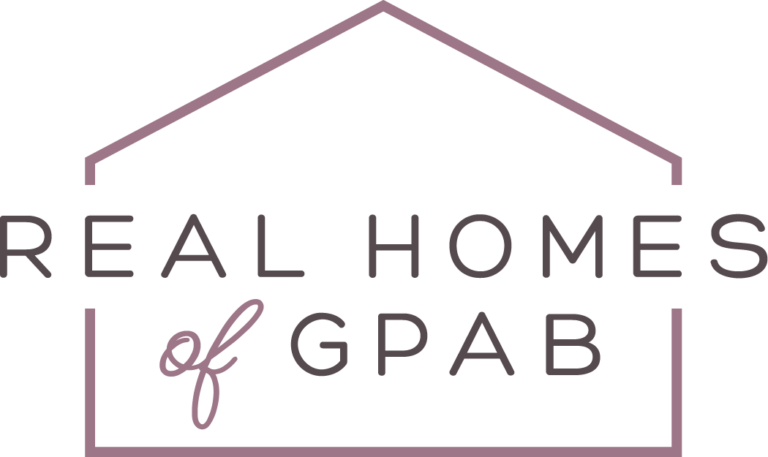Loading Listing...
- Loan Term
- Interest Rate
-
- Loan Amount
- Annual Tax
- Ann. Insurance
* Amounts are estimates only. Final payment amounts may vary.
Description
This beautiful bungalow in Crystal Ridge is move-in ready and full of potential! Located on the inner loop of a quiet cul-du-sac, just around the corner from a big green space and only 2 blocks from Crystal Lake walking trails, you can explore the great outdoors year round with no excuses!
On the main level you will find an open concept layout, complete with a sunken living room adorned by a wood burning fireplace. There are new windows everywhere you look, allowing plenty of natural light in. The kitchen offers a full coffee bar separate from the cooking area, as well as a large dining room, again with more beautiful windows.
On the main you will find 3 bedrooms, and one and a half baths - with the half bath being the ensuite.
Downstairs you have loads of room for a potential MIL suite, made possible by your private back door entrance and a kitchenette area already in place. Two bedrooms and a full bathroom await you downstairs, as well as a large living room complete with gas fireplace.
The backyard is really a gardeners sanctuary, featuring a raised garden bed, 3 sheds, a beautiful greenhouse, and a ground level deck with pergola. The mature trees and location seem to attract wildlife, and the backyard is a pass-through route for the local deer.
Call your trusted realtor today to view this cozy home!
Property details
- MLS® #
- A2213456
- Property Type:
- Residential
- Subtype:
- Detached
- Subdivision:
- Crystal Ridge
- Price
- $329,000
- Sale/Lease:
- For Sale
- Size:
- 1,190 sq.ft.
- Bedrooms:
- 5
- Bathrooms:
- 2 full / 1 half
- Year Built:
- 1978 (47 years old)
- Structure Type:
- House
- Building Style:
- Bungalow
- Garage:
- No
- Parking:
- Attached Carport, Off Street, RV Access/Parking
- Fence:
- Fenced
- Basement:
- Separate/Exterior Entry, Finished, Full
- Features:
- Breakfast Bar, Built-in Features, Ceiling Fan(s), Kitchen Island, Open Floorplan, Separate Entrance, Vinyl Windows
- Fireplaces:
- 2
- Inclusions:
- downstairs fridge, sheds x3, greenhouse
- Appliances:
- Dishwasher, Dryer, Electric Stove, Microwave Hood Fan, Refrigerator, Washer
- Laundry:
- In Basement
- Exterior Features:
- Garden, Playground, Private Yard
- Patio/Porch Features:
- Deck, Patio, Pergola
- Nearby Amenities:
- Lake, Park, Playground, Schools Nearby, Shopping Nearby, Sidewalks, Street Lights, Walking/Bike Paths
- Lot Size:
- 0.14 acres
- Lot Features:
- Back Yard, Cul-De-Sac, Front Yard, Garden, Irregular Lot, Lawn, Low Maintenance Landscape, Street Lighting
- Zoning:
- RG
- Roof:
- Asphalt Shingle
- Exterior:
- Brick,Vinyl Siding
- Floors:
- Carpet, Linoleum, Vinyl Plank
- Foundation:
- Poured Concrete
- Heating:
- Fireplace(s), Forced Air
- Cooling:
- None
- Amenities:
- Lake, Park, Playground, Schools Nearby, Shopping Nearby, Sidewalks, Street Lights, Walking/Bike Paths
- Possession:
- 60 Days / Neg
Basic Info
Building Info
Neighborhood Info
Lot / Land Info
Materials & Systems
Listing Info
Listing office: Sutton Group Grande Prairie Professionals
Your Realtors®

New title
- Loan Term
- Interest Rate
-
- Loan Amount
- Annual Tax
- Ann. Insurance
* Amounts are estimates only. Final payment amounts may vary.
Related Properties
Ask About This Property
"*" indicates required fields
Listing to Go
Snap this QR code to open this listing on your phone!


