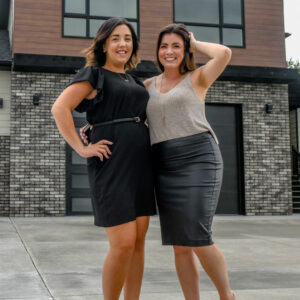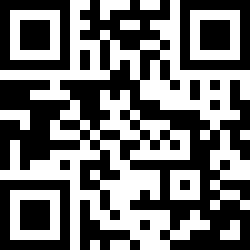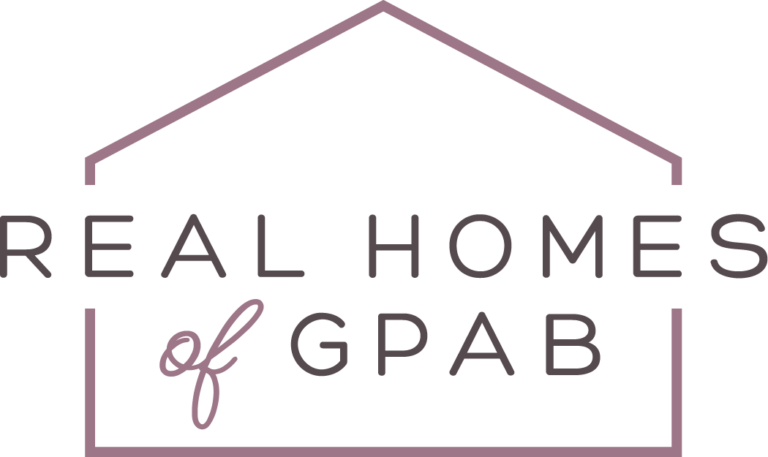Loading Listing...
- Loan Term
- Interest Rate
-
- Loan Amount
- Annual Tax
- Ann. Insurance
* Amounts are estimates only. Final payment amounts may vary.
Description
5 bed 3.5 bath full executive house in Riverstone! This house has it all! Backs onto a park, only steps to Riverstone Public School, heated garage and central air! Great layout with 4 bedrooms up and 3 finished living spaces makes this a perfect family home. There is a handy main floor office space that's next to the entry. Convenient half bath between the office and the garage, where you need it most. Well appointed kitchen with ample cabinet and counter top space, an island and a pantry, stone countertops with an eat up counter. The beautiful gas fireplace in the living room has full stone work, built in shelving on either side and is wired for a TV. Separate dining area with access to rear deck and fully fenced back yard. Upstairs you'll find the bonus room with lots of space for a TV area or kids play area. There are three good sized rooms with built in shelving, and sturdy dimple latch dual door closets. The 3 bedrooms share a 5 piece bathroom with dual sinks. Last but not least; the large primary bedroom. Lots of natural light and cathedral ceiling make this space feel extra large. Follow the barn doors leading into the amazing ensuite bathroom. The walk-in closet is conveniently located in the bathroom. This spa-like sanctuary features 2 separate sinks, stand alone jetted tub, walk-in shower, and separate toilet area nestled behind the built ins. With this many bedrooms on the upper level, the bedroom level laundry is a MUST. The basement is fully finished with a THIRD living space, fifth bedroom and a full bathroom. Triple pane windows throughout! Attached HEATED double garage. Fully fenced back yard with an attached deck, mostly low maintenance landscaping, and firepit area and backs onto a park! Don't let this great family home get away!
Property details
- MLS® #
- A2212504
- Property Type:
- Residential
- Subtype:
- Detached
- Subdivision:
- Riverstone
- Price
- $564,900
- Sale/Lease:
- For Sale
- Size:
- 2,218 sq.ft.
- Bedrooms:
- 5
- Bathrooms:
- 3 full / 1 half
- Year Built:
- 2017 (8 years old)
- Structure Type:
- House
- Building Style:
- 2 Storey
- Garage:
- Yes
- Parking:
- Concrete Driveway, Double Garage Attached
- Fence:
- Fenced
- Basement:
- Finished, Full
- Features:
- Built-in Features, Double Vanity, Granite Counters, Jetted Tub, Kitchen Island, No Smoking Home, Pantry, Stone Counters
- Fireplaces:
- 1
- Inclusions:
- NA
- Appliances:
- Central Air Conditioner, Dishwasher, Electric Range, Microwave, Range Hood, Refrigerator, Washer/Dryer, Window Coverings
- Laundry:
- Upper Level
- Exterior Features:
- Other
- Patio/Porch Features:
- Deck, Front Porch
- Nearby Amenities:
- Other
- Lot Size:
- 0.10 acres
- Lot Features:
- Backs on to Park/Green Space, Landscaped, Lawn, No Neighbours Behind, Rectangular Lot
- Zoning:
- RS
- Roof:
- Asphalt Shingle
- Exterior:
- Vinyl Siding,Wood Frame
- Floors:
- Carpet, Ceramic Tile, Hardwood
- Foundation:
- Poured Concrete
- Heating:
- Forced Air
- Cooling:
- Central Air
- Amenities:
- Other
- Possession:
- Immediate,Negotiable
Basic Info
Building Info
Neighborhood Info
Lot / Land Info
Materials & Systems
Listing Info
Listing office: Grassroots Realty Group Ltd.
Media & Video
Experience this property!
Virtual TourYour Realtors®

New title
- Loan Term
- Interest Rate
-
- Loan Amount
- Annual Tax
- Ann. Insurance
* Amounts are estimates only. Final payment amounts may vary.
Related Properties
Ask About This Property
"*" indicates required fields
Listing to Go
Snap this QR code to open this listing on your phone!

































