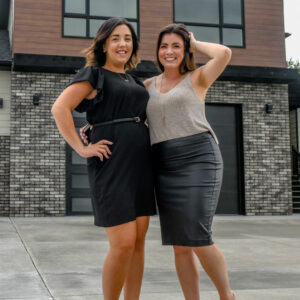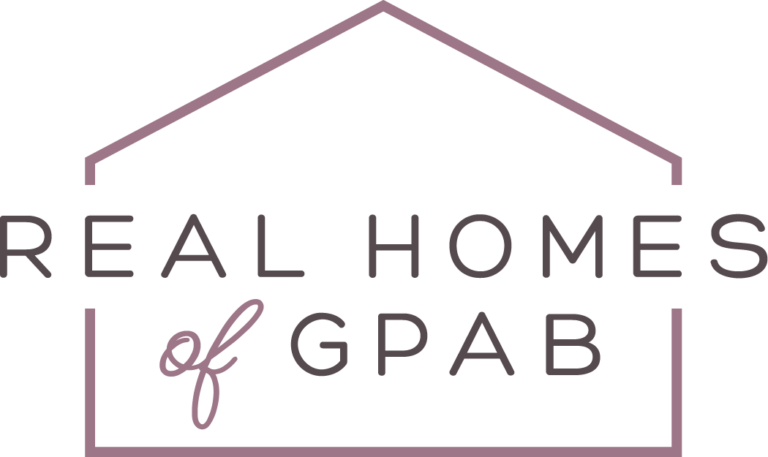Loading Listing...
- Loan Term
- Interest Rate
-
- Loan Amount
- Annual Tax
- Ann. Insurance
* Amounts are estimates only. Final payment amounts may vary.
Description
Welcome to this beautifully designed bi-level home that offers the perfect combination of modern living and income generating potential. With separate entrances for both the main and the basement suite, this home is ideal for families, investors, or those seeking multi-generational living solutions. The main level boasts a 2 bedroom, 1 bath bright and open layout, and has a well appointed kitchen. With ample cupboard space, a pantry, and spacious island, you will have plenty of storage space. Stainless steel appliances also make the kitchen both functional and modern. A rear entrance leads to a spacious deck , giving you easy access to your barbeque, or simply enjoying the outdoors. The main bedroom is generously sized with a walk in closet. Enjoy your own washer and dryer for daily convenience. Downstairs features a separate 1 bedroom, 1 bath suite with its own washer and dryer as well. A stylish, modern kitchen with an island and open layout offers plenty of space and natural light! There is also a second entrance leading to the backyard. Outside, enjoy a fenced backyard, and a deck to sit and relax! A small storage shed and a parking pad with easy access to the back alley add convenience. This property is thoughtfully designed for functionality, privacy, and comfort. Call today for a viewing!
Property details
- MLS® #
- A2211439
- Property Type:
- Residential
- Subtype:
- Detached
- Subdivision:
- Countryside South
- Price
- $369,900
- Sale/Lease:
- For Sale
- Size:
- 928 sq.ft.
- Bedrooms:
- 3
- Bathrooms:
- 2
- Year Built:
- 2006 (19 years old)
- Structure Type:
- House
- Building Style:
- Bi-Level
- Garage:
- No
- Parking:
- Alley Access, Gravel Driveway, On Street, Parking Pad, Side By Side
- Fence:
- Fenced
- Basement:
- Finished, Full, Partially Finished
- Features:
- Kitchen Island, Open Floorplan, Pantry, See Remarks, Separate Entrance, Storage, Walk-In Closet(s)
- Inclusions:
- n/a
- Appliances:
- Dishwasher, Refrigerator, Stove(s), Washer/Dryer, Washer/Dryer Stacked
- Laundry:
- Lower Level, Main Level
- Exterior Features:
- Private Entrance, Storage
- Patio/Porch Features:
- Deck
- Nearby Amenities:
- Playground, Schools Nearby, Shopping Nearby
- Lot Size:
- 0.09 acres
- Lot Features:
- Back Lane, Back Yard, Rectangular Lot
- Zoning:
- RS
- Roof:
- Asphalt Shingle
- Exterior:
- Vinyl Siding,Wood Frame
- Floors:
- Carpet, Laminate, Linoleum
- Foundation:
- Poured Concrete
- Heating:
- Forced Air
- Cooling:
- None
- Amenities:
- Playground, Schools Nearby, Shopping Nearby
- Possession:
- Negotiable
- Days on Market:
- 1
Basic Info
Building Info
Neighborhood Info
Lot / Land Info
Materials & Systems
Listing Info
Listing office: Royal LePage P.V.R. Realty
Your Realtors®

New title
- Loan Term
- Interest Rate
-
- Loan Amount
- Annual Tax
- Ann. Insurance
* Amounts are estimates only. Final payment amounts may vary.
Related Properties
Ask About This Property
"*" indicates required fields
Listing to Go
Snap this QR code to open this listing on your phone!






































