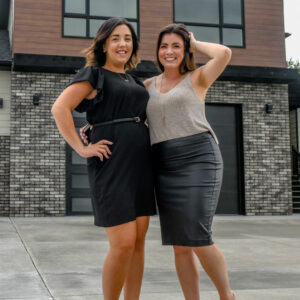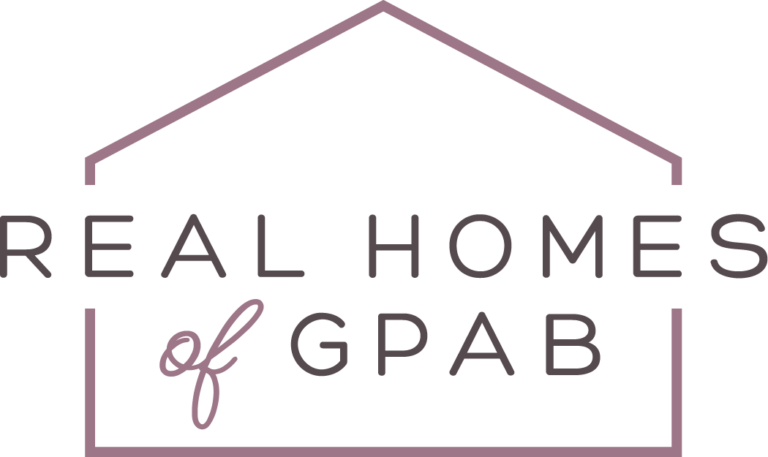$1,650,000
6
4+1
2,281 ft²
Note: This property may have a conditional offer. Talk to us for details.
Loading Listing...
- Loan Term
- Interest Rate
-
- Loan Amount
- Annual Tax
- Ann. Insurance
* Amounts are estimates only. Final payment amounts may vary.
Description
Nestled in Grande Prairie's premier Rural Estate subdivision - Taylor Estates, this charming craftsman bungalow boasts exceptional curb appeal and magazine worthy interior. Admire the beautiful black grill windows, vertical board & batten composite siding, metal roof accents, and generous stonework. A spacious covered front entry offers protection from the elements. Inside, the foyer flows into the great room, revealing views of the covered rear deck and professionally landscaped, fenced backyard. French doors off the foyer lead to a large front office/den. The open great room, kitchen, and dining area features a striking floor to ceiling stone fireplace, and timber beams. Enjoy soaring tray ceilings and beautiful lighting throughout. The impressive white kitchen with wood accents includes a central island with a 'china cabinet' end and craftsman cabinetry. It also offers a 36" six-burner gas range with a pot filler, a fire clay apron front sink, and a large butler's pantry with a sink and coffee station. A unique pass-through door provides direct grocery access from the attached 3-car heated garage, which features epoxy flooring, three floor drains, built-in cubbies, and extra storage. The main floor primary suite also overlooks the backyard and showcases timber beam ceilings. The ensuite includes a claw foot soaker tub, double vanities, a custom tile shower, and a large walk-in closet with built-ins and a window seat. The main floor also offers a powder room, impressive laundry room with a sink, loads of cabinets and folding counters, and two large bedrooms sharing a Jack & Jill 5pc bathroom both with walk-in closets. The fully developed basement provides a huge rec & family room with a wet bar (including a dishwasher, beverage fridge, and wine fridge). French doors open to a separate hobby room. You'll also find an exercise room/gym, two bedrooms sharing a 4pc bathroom, and a 6th bedroom guest suite with a private 5pc ensuite and double closets. Outside, the professionally landscaped yard features irrigation, concrete curbing, stamped concrete walkways and firepit area, mature trees, shrubs, and tranquil water ponds with flowing water and deep enough to swim in. The property also includes A/C, programmable Christmas lights, full RV parking with a 30amp plug and sewer dump. Completing this turnkey property is the matching 30x32 heated shop with cement board siding, interior tin 12 ft walls, epoxy floor, a 16x10ft overhead door, and 220 power. This superb property is a true 10/10, inside and out. The fantastic floor plan offers both exceptional functionality and enduring desirability for any discerning buyer, at any stage of life.
Property details
- MLS® #
- A2210718
- Property Type:
- Residential
- Subtype:
- Detached
- Subdivision:
- Taylor Estates
- Price
- $1,650,000
- Sale/Lease:
- For Sale
- Size:
- 2,281 sq.ft.
- Bedrooms:
- 6
- Bathrooms:
- 4 full / 1 half
- Year Built:
- 2021 (4 years old)
- Structure Type:
- House
- Building Style:
- Acreage with Residence, Bungalow
- Garage:
- Yes
- Parking:
- Triple Garage Detached
- Fence:
- Fenced
- Basement:
- Finished, Full
- Features:
- Double Vanity, High Ceilings, Kitchen Island, No Smoking Home, Quartz Counters, Wet Bar
- Fireplaces:
- 1
- Inclusions:
- Blinds and window coverings, A/C, Garage heater, Shop heater, 2 bar fridges, Gym TV mount, Master TV mount, Title insurance.
- Appliances:
- Dishwasher, Gas Stove, Refrigerator, Washer/Dryer
- Laundry:
- Laundry Room, Main Level, Sink
- Exterior Features:
- RV Hookup
- Patio/Porch Features:
- Deck
- Outbuildings:
- Shop
- Nearby Amenities:
- Park, Playground, Street Lights
- Nearest Town:
- Grande Prairie
- Lot Size:
- 0.53 acres
- Lot Features:
- Back Yard, Front Yard, Landscaped, Underground Sprinklers
- Legal Land Desc:
- 8-71-5-W6
- Water:
- Public
- Sewer:
- Public Sewer
- Zoning:
- RE
- Roof:
- Shingle
- Exterior:
- Composite Siding,Stone
- Floors:
- Carpet, Tile, Vinyl
- Foundation:
- Poured Concrete
- Heating:
- Forced Air, Natural Gas
- Cooling:
- Central Air
- Amenities:
- Park, Playground, Street Lights
- Possession:
- By Date Specified
- Days on Market:
- 8
Basic Info
Building Info
Neighborhood Info
Acreage/Farm Info
Lot / Land Info
Materials & Systems
Listing Info
Listing office: Royal LePage - The Realty Group
Your Realtors®

New title
- Loan Term
- Interest Rate
-
- Loan Amount
- Annual Tax
- Ann. Insurance
* Amounts are estimates only. Final payment amounts may vary.
Related Properties
Ask About This Property
"*" indicates required fields
Listing to Go
Snap this QR code to open this listing on your phone!
















































