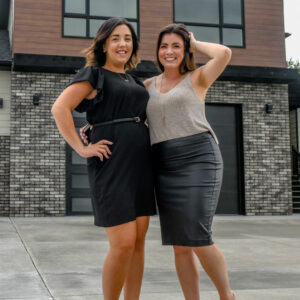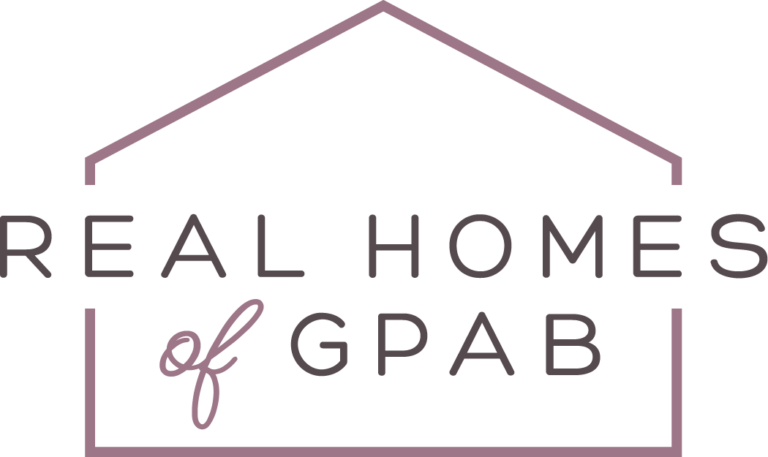Loading Listing...
- Loan Term
- Interest Rate
-
- Loan Amount
- Annual Tax
- Ann. Insurance
* Amounts are estimates only. Final payment amounts may vary.
Description
Welcome to this impressive modified bi-level home, perfectly situated along the sought-after Cygnet Boulevard in Crystal Lake. Offering an abundance of space and thoughtful design, this home features 6 generous bedrooms, 3 bathrooms, and 3 distinct living areas, plus a dedicated office—ideal for families of all sizes.
The luxurious master suite is a standout, located above the garage with a spacious walk-around closet, a large ensuite with in-suite laundry, and the potential to add a cozy fireplace for ultimate comfort.
On the main level, you'll find a bright and inviting front family room, a centrally located office/library, and a second living area at the rear of the home that seamlessly connects to the expansive kitchen and dining space. The kitchen boasts a large island, pantry, ample cabinetry, and direct access to a covered deck—perfect for entertaining while enjoying views of the backyard. This level also includes two oversized bedrooms and a full bathroom.
The fully finished basement is designed for relaxation and functionality, featuring an entertainment room, three additional bedrooms, a bathroom, a second laundry room, and a utility room.
Additional highlights of this well-built home include central air, and in-floor heating for year-round comfort. The heated triple-car garage offers ample space for parking and can easily transform into the ultimate man cave or workshop.
Don't miss out on this exceptional home—it’s ready to be your next dream home!
Property details
- MLS® #
- A2202530
- Property Type:
- Residential
- Subtype:
- Detached
- Subdivision:
- Crystal Lake Estates
- Price
- $539,900
- Sale/Lease:
- For Sale
- Size:
- 2,238 sq.ft.
- Bedrooms:
- 5
- Bathrooms:
- 4
- Year Built:
- 2002 (23 years old)
- Structure Type:
- House
- Building Style:
- Modified Bi-Level
- Garage:
- Yes
- Parking:
- Heated Garage, Triple Garage Attached
- Fence:
- Fenced
- Basement:
- Finished, Full
- Features:
- Bookcases, Built-in Features, Kitchen Island, Pantry, Storage, Sump Pump(s), Walk-In Closet(s)
- Inclusions:
- N/A
- Appliances:
- Dishwasher, Gas Stove, Range Hood, Refrigerator, Washer/Dryer, Window Coverings
- Laundry:
- In Basement, Laundry Room
- Exterior Features:
- Garden, Storage
- Patio/Porch Features:
- Balcony(s)
- Nearby Amenities:
- Lake, Park, Playground, Schools Nearby, Sidewalks, Street Lights, Walking/Bike Paths
- Lot Size:
- 0.14 acres
- Lot Features:
- Back Yard, City Lot, Landscaped
- Zoning:
- RG
- Roof:
- Asphalt Shingle
- Exterior:
- Concrete,Stucco,Wood Frame
- Floors:
- Carpet, Laminate, Tile
- Foundation:
- Poured Concrete
- Heating:
- Central, Natural Gas
- Cooling:
- None
- Amenities:
- Lake, Park, Playground, Schools Nearby, Sidewalks, Street Lights, Walking/Bike Paths
- Possession:
- Negotiable
- Days on Market:
- 35
Basic Info
Building Info
Neighborhood Info
Lot / Land Info
Materials & Systems
Listing Info
Listing office: Grassroots Realty Group Ltd.
Your Realtors®

New title
- Loan Term
- Interest Rate
-
- Loan Amount
- Annual Tax
- Ann. Insurance
* Amounts are estimates only. Final payment amounts may vary.
Related Properties
Ask About This Property
"*" indicates required fields
Listing to Go
Snap this QR code to open this listing on your phone!











































