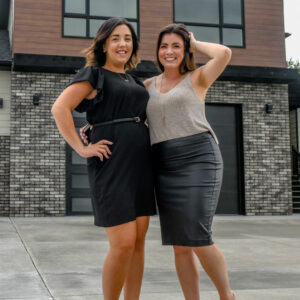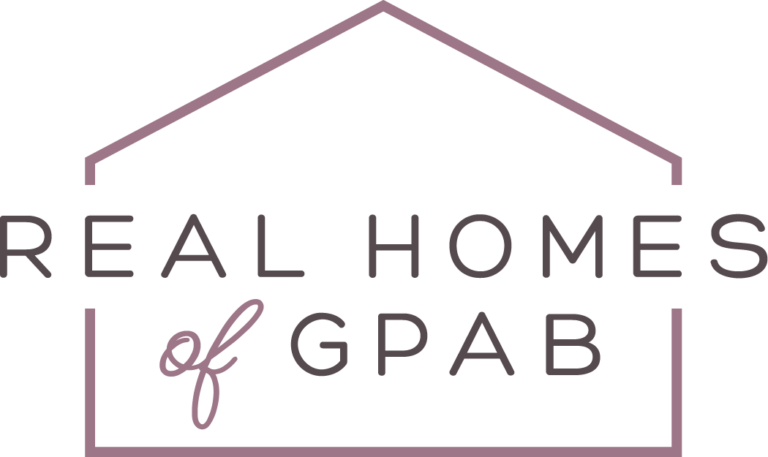Loading Listing...
- Loan Term
- Interest Rate
-
- Loan Amount
- Annual Tax
- Ann. Insurance
* Amounts are estimates only. Final payment amounts may vary.
Description
Very popular! This fully-developed, end unit townhouse is in the 'Pinnacle Ridge' subdivision. The attractive brick front, two-storey style home has 4 bedrooms & 3 bathrooms. Front entry leads to the living room with big bay windows and cozy, corner gas fireplace. Head from there past the handy, half bathroom to the kitchen with counter's eat-up ledge and dining area. Door can be closed to the walk-thru pantry and laundry combo room which also has the back yard access. Attractive, updated flooring runs throughout the main level. Primary bedroom upstairs has nice windows, full ensuite, and this level also possesses 2 more bedrooms, full main bathroom & hall closet. Downstairs was professionally developed and has family room, huge bedroom with lots of closet space & 4-piece bathroom ensuite, which would be great area for a teenager or long-term guest. Back alley access to rear paved parking pad. Schools, Pinnacle Lake & walking trails, Eastlink Centre, South 40 Shopping Centre, and so much more, are all nearby. ***Please note: 3D Tour & photos from when unit was vacant. Currently tenant occupied. 24 hours notice required for showings. Lease ends June 30, 2025 and rent is $1,850. Tenant is responsible for utilities.*** Call a REALTOR® today for details or to view!
Property details
- MLS® #
- A2197414
- Property Type:
- Residential
- Subtype:
- Row/Townhouse
- Subdivision:
- Pinnacle Ridge
- Price
- $310,000
- Sale/Lease:
- For Sale
- Size:
- 1,261 sq.ft.
- Bedrooms:
- 4
- Bathrooms:
- 2 full / 1 half
- Year Built:
- 2003 (22 years old)
- Structure Type:
- Other
- Building Style:
- 2 Storey
- Garage:
- No
- Parking:
- Alley Access, Outside, Parking Pad, Paved
- Fence:
- Partial
- Basement:
- Finished, Full
- Features:
- Pantry, See Remarks
- Fireplaces:
- 1
- Inclusions:
- refrigerator, stove, dishwasher, washer, dryer
- Appliances:
- Dishwasher, Dryer, Electric Stove, Refrigerator, Washer
- Laundry:
- Electric Dryer Hookup, Main Level, See Remarks, Washer Hookup
- Exterior Features:
- Other
- Patio/Porch Features:
- Deck
- Nearby Amenities:
- Park, Playground, Schools Nearby, Shopping Nearby, Sidewalks, Street Lights, Walking/Bike Paths
- Lot Size:
- 0.06 acres
- Lot Features:
- Back Lane, Few Trees, Front Yard, Irregular Lot, Landscaped, Lawn
- Water:
- Public
- Sewer:
- Public Sewer
- Utilities:
- Electricity Connected, Natural Gas Connected, Sewer Connected, Water Connected
- Zoning:
- RC
- Roof:
- Asphalt Shingle
- Exterior:
- Wood Frame
- Floors:
- Carpet, Vinyl Plank
- Foundation:
- Poured Concrete
- Heating:
- Forced Air, Natural Gas
- Cooling:
- None
- Amenities:
- Park, Playground, Schools Nearby, Shopping Nearby, Sidewalks, Street Lights, Walking/Bike Paths
- Possession:
- Negotiable,Subject To Tenancy
Basic Info
Building Info
Neighborhood Info
Lot / Land Info
Materials & Systems
Listing Info
Listing office: Royal LePage - The Realty Group
Media & Video
Experience this property!
Virtual TourYour Realtors®

New title
- Loan Term
- Interest Rate
-
- Loan Amount
- Annual Tax
- Ann. Insurance
* Amounts are estimates only. Final payment amounts may vary.
Related Properties
Ask About This Property
"*" indicates required fields
Listing to Go
Snap this QR code to open this listing on your phone!

































